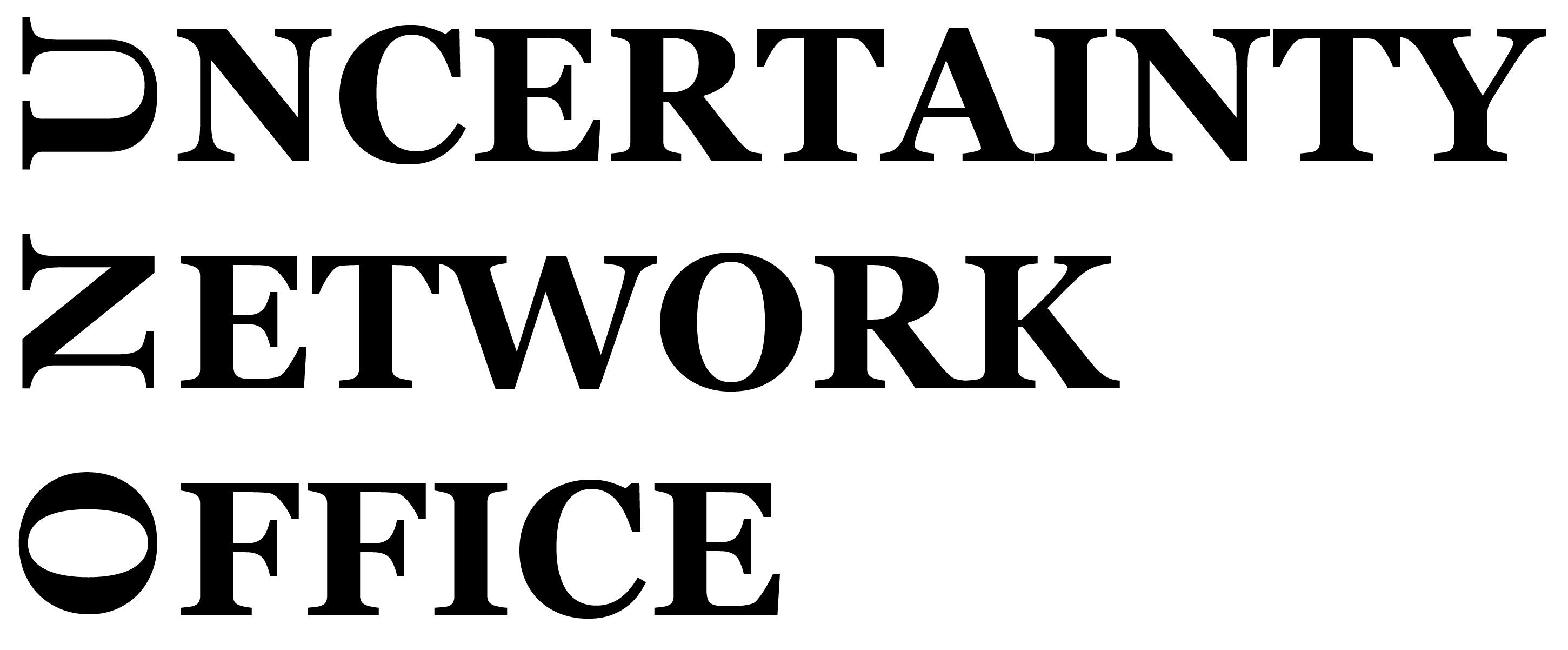A Gallery with a Vaulted Roof and a Stream
2021, Mexico City, Mexico

The project is nestled within the vast greenery of Bosque de Chapultepec in Mexico City. This central park, a wilderness within the dense urban fabric of “The City of Palaces,” comprises several museum clusters and a zoo: the ancient and profound of civilization juxtaposed with the primal and wild of the animal kingdom, inadvertently contributing to a Henri-Rousseau-style collage. The challenge of crafting a gallery that seeks a poetic balance between the wildness and tranquility of nature and civilization marks the inception of this project.
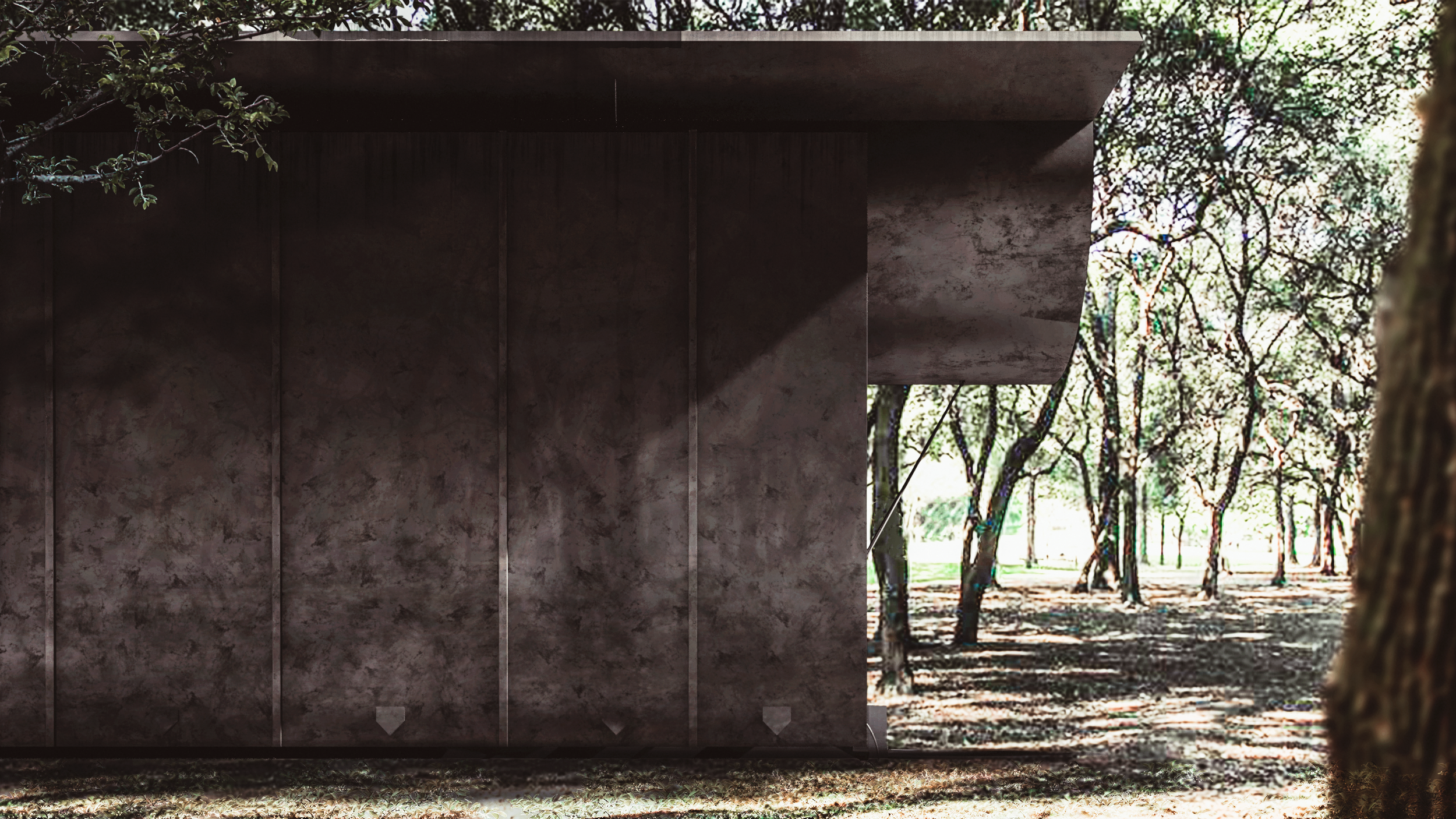

The art museum, as a “white box”, represents a symbol of civilization, universality, harmlessness, and sophistication, a motif that has swept through modern architecture. However, on this oldest land of American Continent, we aspire to craft a black box, a dim chamber, a dark ark that emerges from the earth. The entire structure is enveloped in deliberately aged dark cast steel plates, with a rough texture that resonates with the surrounding soil and bark; it is also designed to withstand the erosion of wind and rain: for it was intended from the outset to be unpolished. Mud and debris seem to spread onto the building, and its skin anticipates the symbiosis of moss and scratches over time. Despite its elongated volume, the shadow of trees against the dark skin grants it the art of blending into the environment.
The pavilion is designed with a visible U-shaped roof and a concealed U-shaped "stream" within/below the structure. The U-shaped roof inverts the traditional vault motif of Étienne-Louis Boullée's Royal Library; its soaring gesture aims to break the monumental heaviness and create a sense of lightness. During the rainy season, rainwater collects in this vast U-shaped "rain channel," cascading down; the rain striking the drum-like structure below produces an irregular symphony of thunderous sounds, creating a wild landscape of auditory and visual experience. Subsequently, the rainwater falls into the circular pond at the entrance and fills the U-shaped trough beneath the building.
The facade's upturned roof and exposed structural elements echo the primitive shed prototype. The design of the roof detached from the main structure naturally leaves gaps for ventilation and lighting at the top; the ground is also elevated from the soil, responding to Mexico's hot and humid climate. The stacked triangular stairs carefully connect the earth with the raised building slab, like a chain securing this ark of civilization ready to depart from Earth.

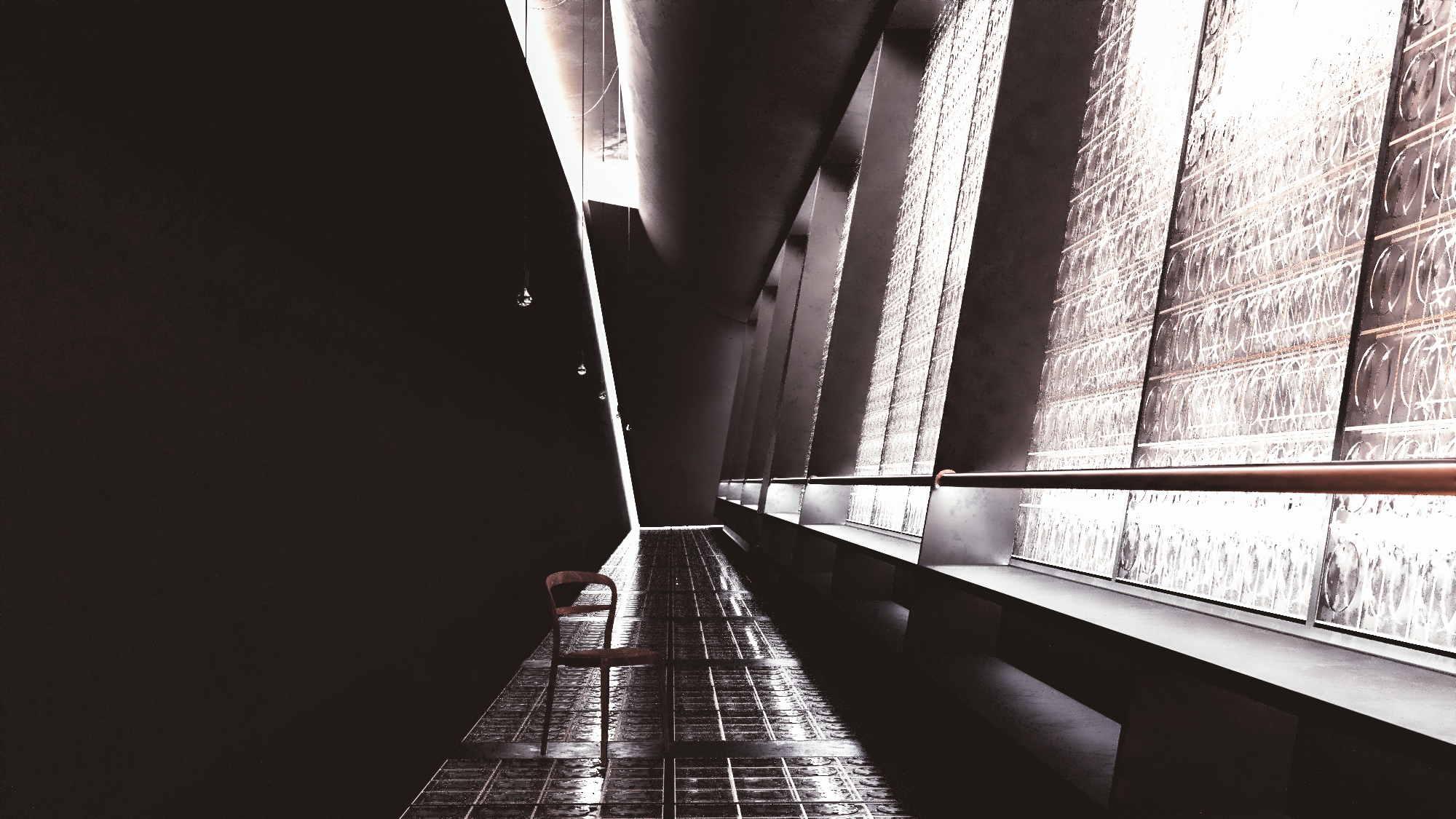


Upon pushing open the massive triangular door and entering the "cabin," the eyes need to gradually adjust from the scorching sunlight to a dim tunnel. The rapid change in illumination causes a momentary "blindness," and details in view slowly come into focus later. The roof, walls, entrance, and structural columns each detach, avoiding a light band that penetrates through the cabin, with light not just entering but creeping in. The ground's glass blocks refract the soft light diffused from the earth below. The visual center is the crystal sanctuary covered with circular grooved glass blocks on the sloping roof. The U-shaped roof seems to channel all the light from the side skylights into it. The water in the troughs beneath the building reflect the shimmering light, mapping onto and dancing across the glass bricks, bestowing them with spirit and radiance. As one steps into the sanctuary, the sight is of a grotto church seemingly etched with ancient scripts. The faintly glowing column of light at the end allows thoughts to dissolve or extend into a primitive future.
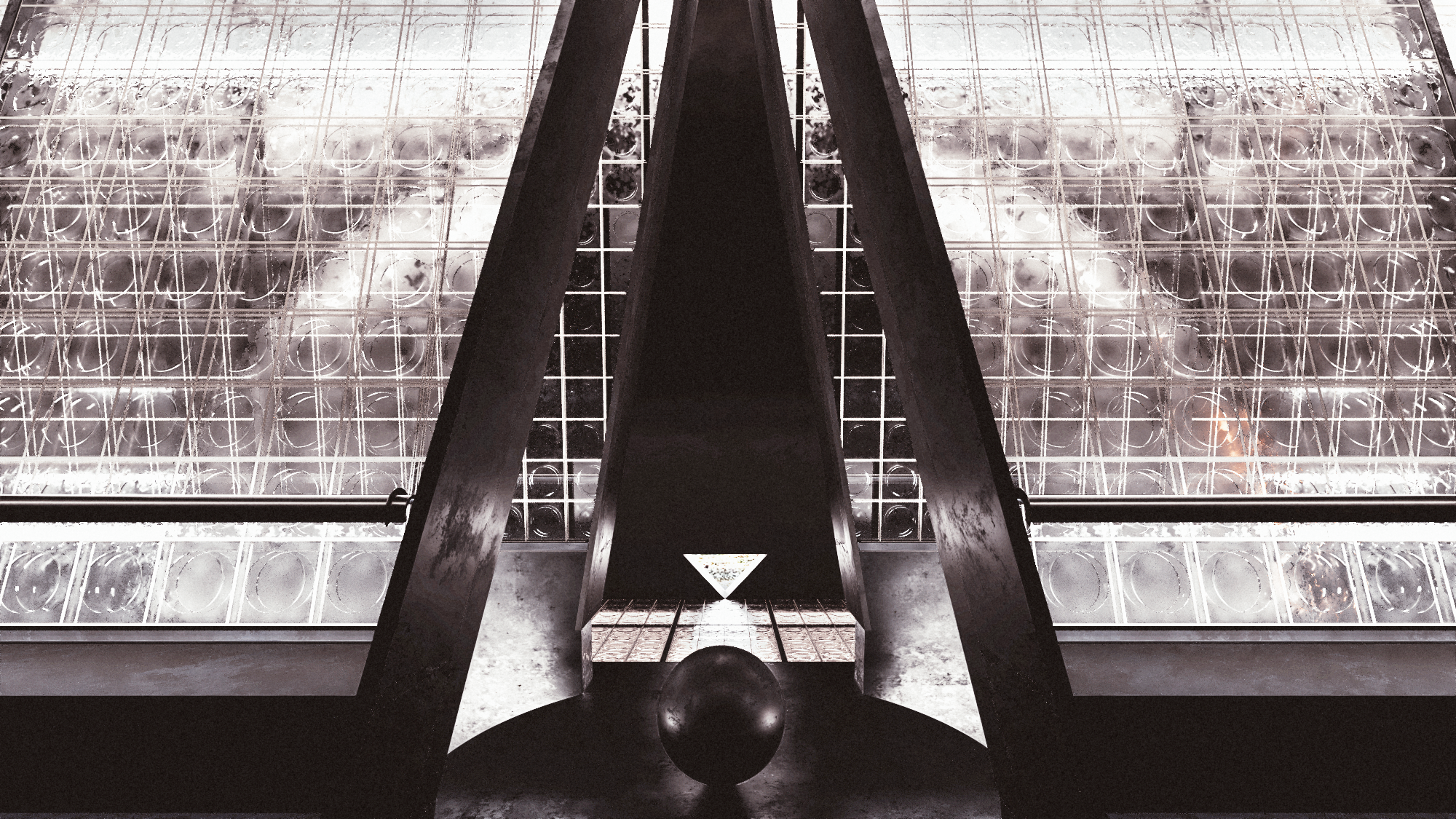


Plan
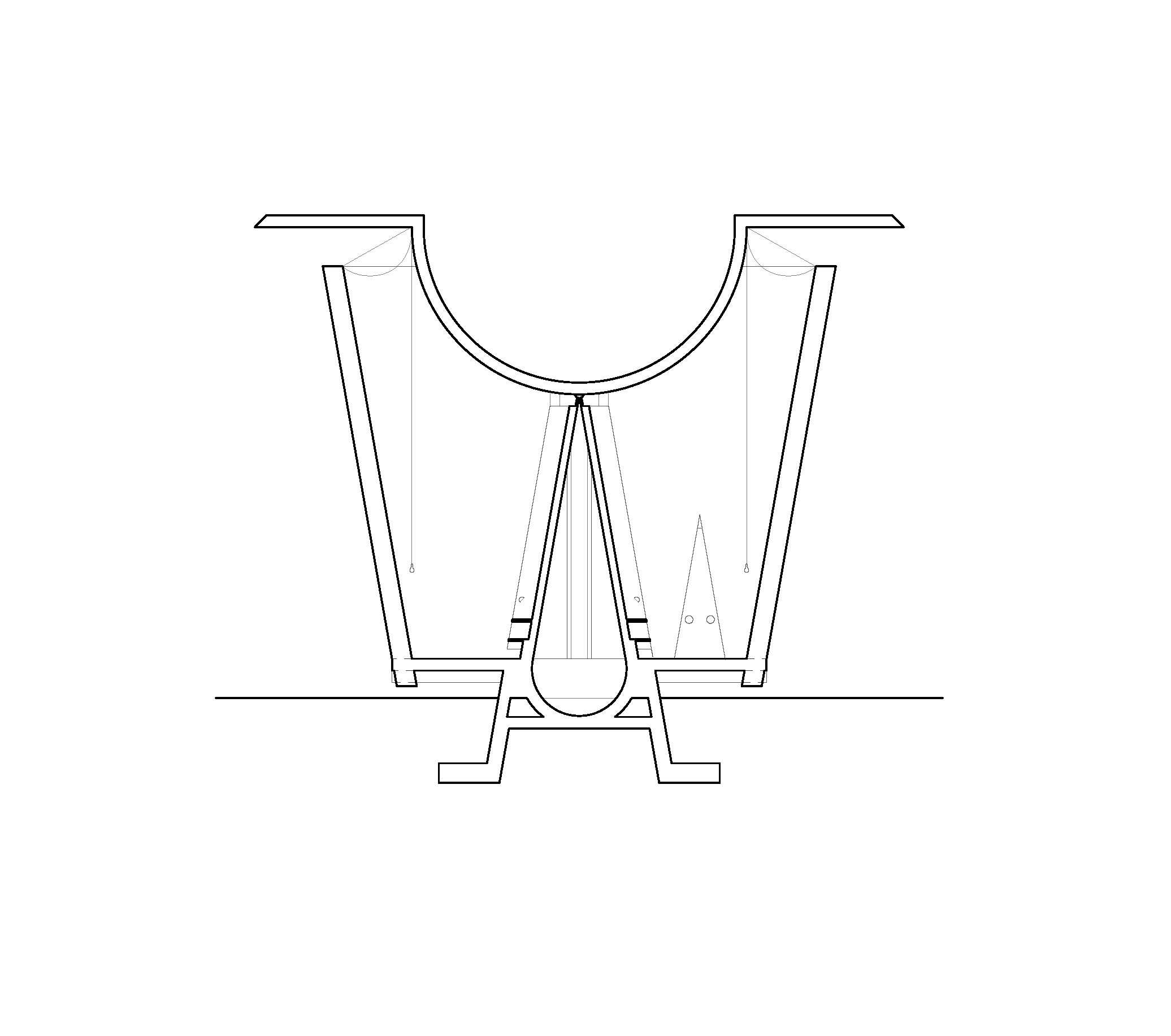
Section

Elevation

