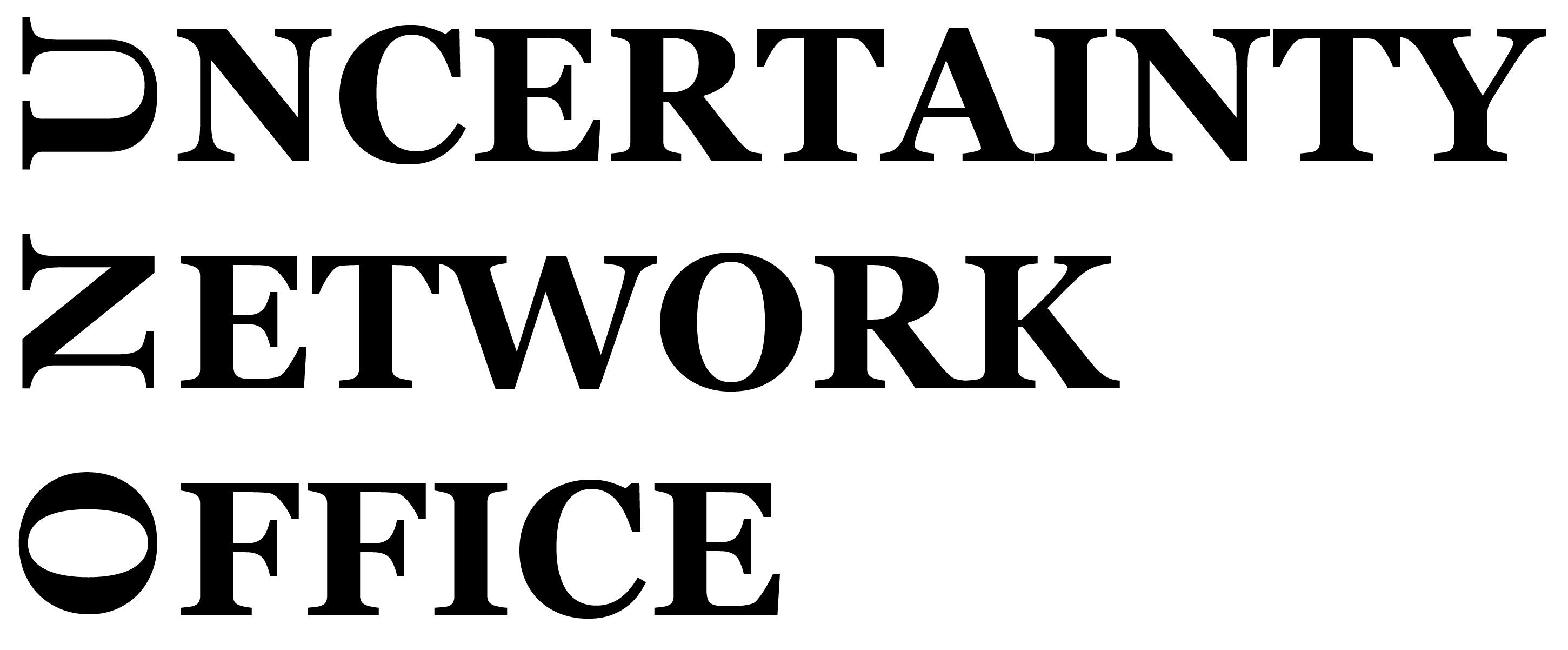A HALL WITH LEANING ARCADE
“Leaning” and “Stable”, “Bizarre” and
“orthodox” reveal the feature of ambiguity of Pisa; and turn out to be our
startpoint of design. To design a conference hall that can highlight the site
characteristic, combine the leaning form and rational structure, unfold the
integration of contemporary temperament and
modern image, become our strategies.
2017, Pisa, Italy

1. Plaza Santa Maria. 2. Mirador de Gibralfaro 3. Plaza de la Merced 4. Castillo Gibralfaro 5. Cervantes Theatre
[Urban Crucial Point]As one crucial point that represents a three union between Piazza del
Duomo and the University campus, the pizza is a great spot for viewing the
leaning tower and a “gate” of the path to the campus. So we locate the hall in
the east of site, leaving the west part as a union piazza for leaning tower,
the cathedral and our new hall, corresponding to the layout of Piazza del Duomo. And the campus can get
access to the hall from the east easily, avoid of the disturbance of noisy
tower area. And the Capitoline Column is designed as the boundary point between
the new hall and existing piazza.
The site includes two main axis: one is the axis of the Cathedral while one follows the west aisle and the path beside the tower. We design an arched colonnade following the orthodox axis of cathedral where a perfect view to the cathedral can never be missed. And the structural system will follow the “leaning” axis leading the view from the interior right to the leaning tower.
[Spiral Structural System]Three factors as leaning column, stable and contemporary structure, non-perpendicular axis system, lead us to a decision of spiral system. The spiral are vertically flexible and horizontally stable. So we transfer the lying spiral into a colonnade as the main supporting system where the columns are leaning crossing. And the overall system is another larger scale of spiral at the opposite direction following the non-perpendicular axis integrating with continuous arch structure, so that three spiral structure can offset side thrust and form a visually unstable yet mechanically stable system.
[Recall Historic Image]Two arch facades at two directions recall the facade of leaning tower and the cathedral. And the spiral system creates a great experience of changing elevation: when you walk around the hall, the shape and size of the arch will change offering various spectacles. And the use of white marble and brass can also play the magic to bring you back to the history.
[Open Space]We congregate the auditorium and facilities into a marble box and place it on the north-east corner, leaving east and south space as double level public space. Temporary exhibitions, party and reception can all take place here enjoying the spectacular view to the tower, cathedral and piazza. And the new hall will light the area after sunset and trigger a new night public urban space.
The site includes two main axis: one is the axis of the Cathedral while one follows the west aisle and the path beside the tower. We design an arched colonnade following the orthodox axis of cathedral where a perfect view to the cathedral can never be missed. And the structural system will follow the “leaning” axis leading the view from the interior right to the leaning tower.
[Spiral Structural System]Three factors as leaning column, stable and contemporary structure, non-perpendicular axis system, lead us to a decision of spiral system. The spiral are vertically flexible and horizontally stable. So we transfer the lying spiral into a colonnade as the main supporting system where the columns are leaning crossing. And the overall system is another larger scale of spiral at the opposite direction following the non-perpendicular axis integrating with continuous arch structure, so that three spiral structure can offset side thrust and form a visually unstable yet mechanically stable system.
[Recall Historic Image]Two arch facades at two directions recall the facade of leaning tower and the cathedral. And the spiral system creates a great experience of changing elevation: when you walk around the hall, the shape and size of the arch will change offering various spectacles. And the use of white marble and brass can also play the magic to bring you back to the history.
[Open Space]We congregate the auditorium and facilities into a marble box and place it on the north-east corner, leaving east and south space as double level public space. Temporary exhibitions, party and reception can all take place here enjoying the spectacular view to the tower, cathedral and piazza. And the new hall will light the area after sunset and trigger a new night public urban space.





