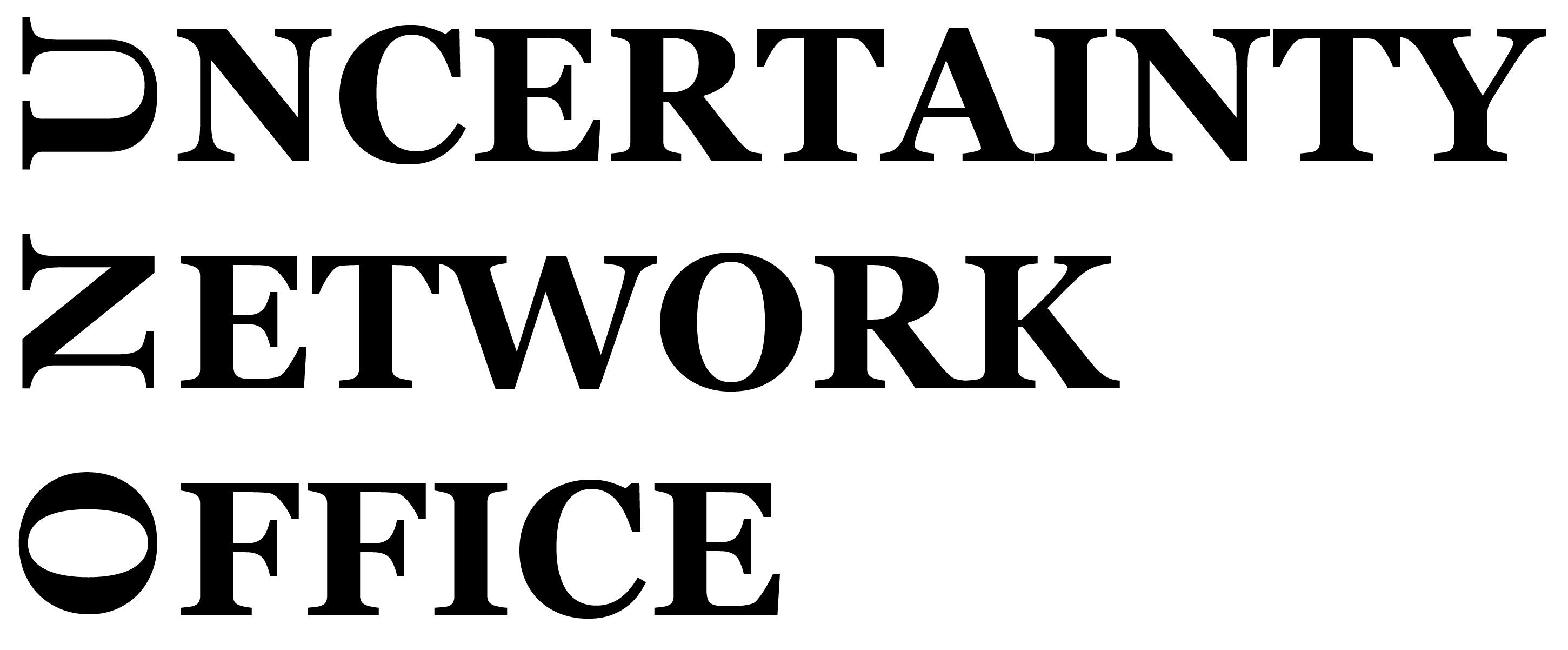A HOUSE WITH WIND & WATER
Frequently
encountered is the adage, "the world is the house, the house is the
underwear," a notion that has long inspired my dreams of retreating to a
locale blessed with clement weather, seeking solace in the dappled shade of
trees. It is a primal dwelling, akin to the hut depicted on the frontispiece of
Marc-Antoine Laugier’s "Essai sur l'architecture." This abode is a
vessel of Tongtou—transparency and permeability—where the ambient landscape,
aromas, humidity, and zephyrs are free to traverse. A domicile interwoven with
currents of air and light is the genesis of this architectural endeavor.
Malaga, in the southern reaches of Spain, boasts an average annual temperature ranging from 17-31℃ and enjoys a perennially dry climate. The elements outside, such as rain and wind, are more akin to precious gifts than adversaries. My aspiration is to harness these endowments within the confines of this residence. Semper's classification of the four elements of architecture as the hearth, the roof, the enclosure, and the mound serves as a guiding principle. In this modest dwelling, I prioritize wind and water as the "hearth," the nucleus of habitation. I introduce a vapor/wind space interstitial to "the roof, the enclosure, and the mound," akin to a respiratory system. The house is thus enabled to breathe gently, embracing the wind and rain.
My vision is to craft a warm, permeable, and buoyant, lightweight clay vessel brimming with air and wind, water and ripples, sunlight and shadows, people and life.
Malaga, in the southern reaches of Spain, boasts an average annual temperature ranging from 17-31℃ and enjoys a perennially dry climate. The elements outside, such as rain and wind, are more akin to precious gifts than adversaries. My aspiration is to harness these endowments within the confines of this residence. Semper's classification of the four elements of architecture as the hearth, the roof, the enclosure, and the mound serves as a guiding principle. In this modest dwelling, I prioritize wind and water as the "hearth," the nucleus of habitation. I introduce a vapor/wind space interstitial to "the roof, the enclosure, and the mound," akin to a respiratory system. The house is thus enabled to breathe gently, embracing the wind and rain.
My vision is to craft a warm, permeable, and buoyant, lightweight clay vessel brimming with air and wind, water and ripples, sunlight and shadows, people and life.
2017-2018 Malaga, Spain

The site is
situated on a dilapidated, weed-infested parcel within the residential heart of
Malaga, at the confluence of urbanity and sylvan tranquility. To the east lies
the residential district and the central tourism area, a mere five-minute
stroll from Plaza Santa Maria, Plaza de la Merced, and the Cervantes Theatre;
to the west, a hillside adorned with olive trees leads to Castillo Gibralfaro.

The house is envisioned as a circular tunnel, suffused with wind, sunlight, and shadows. The exterior maintains the silhouette of a pitched-roof structure, echoing the context of Malaga, while the interior unfolds as a continuous arcade. The interior vaulting evokes a sense of primitivity, a metaphorical cave. The concrete vault transitions into a handcrafted pottery container, offering a cozy and serene habitat. I am often reminded of a photograph of Salvatore Fiume's clay sculpture studio, where the arched ceiling and the curved clay sculptures compose a tranquil, enigmatic, and even sacred spectacle. The curved form and handcrafted texture bestow a softness and gentleness upon everything. Light diffuses and dyes the chamber with shadow; all boundaries gradually dissolve into the interplay of light and darkness.


“The curve is like a request that alters the perception of space (distance and perspective), the perception of volume, and the relationship between the most critical objects within a composition. The curve begins to define clear spatial directions on the plane, and the expansion, reduction, and flow within the space.” As people and life enter this space, they are more inclined to navigate it, with each segment of life seamlessly integrated into this continuous field, which Toyo Ito refers to as the “Dynamic Zone.” Ito creates this poetic space in the “House Nakano,” also known as “White U.” In this circular house, designed for his sister following the loss of her spouse, Ito aspires to use the curved space to provide a soft, gentle, and tranquil haven. The pure white interior space dissolves light and air, making them integral to the wall and space. Ito hopes that his sister can immerse herself in this airy space to dissipate the sorrows of the past. Ito also designs a central “Dormant Zone” to offer a peaceful space devoid of disturbances: a yard with black soil surrounded by a circular concrete wall. In our project, the black-soiled yard is replaced by a mirror-like pool incubating powerful silence. Ripples indicate the wind, integrated with water.
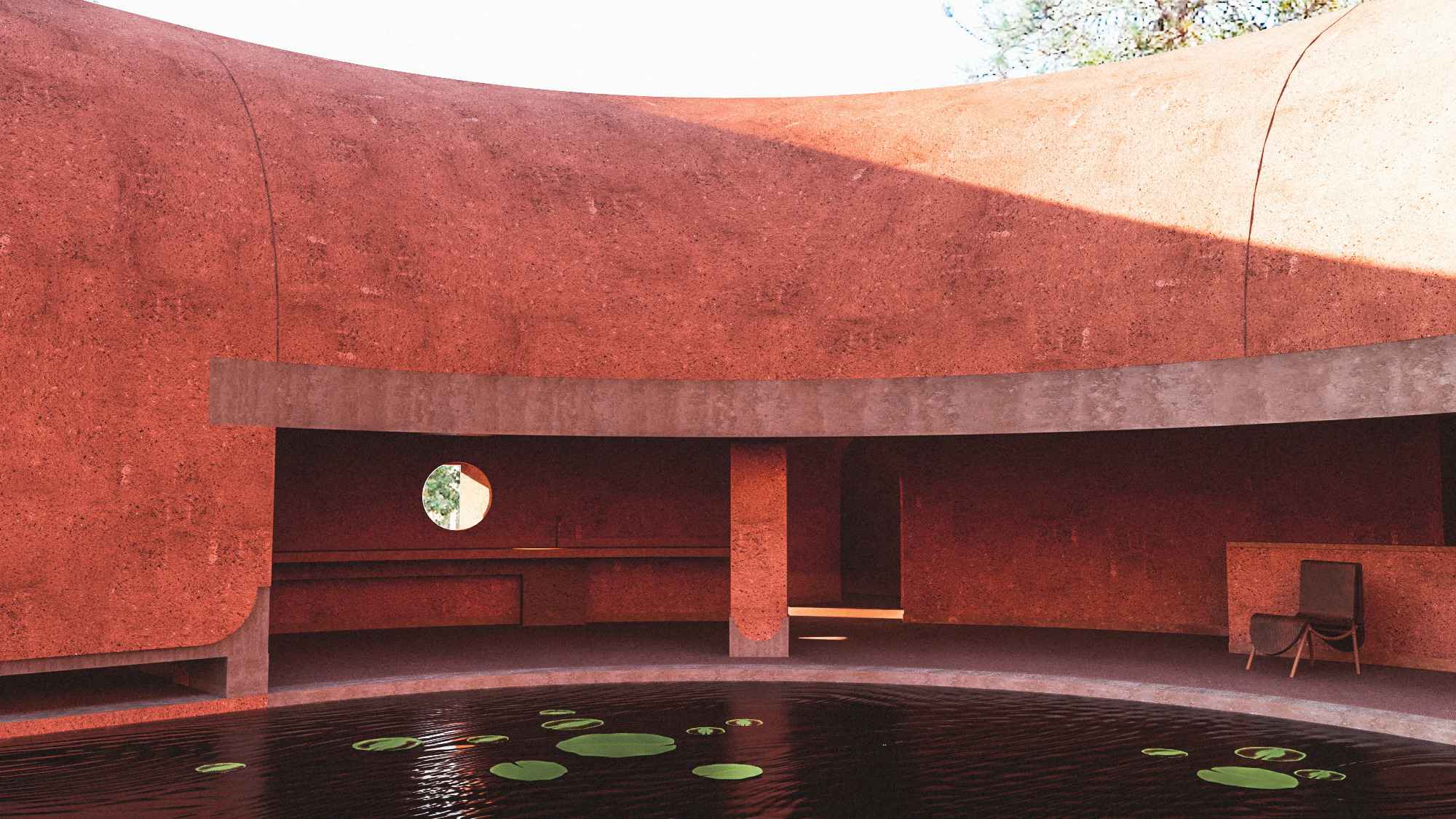

Two strips of light traverse the ring, extending the sense of mystery and generosity. One emanates from the disjointed wall and base (the mound); the strip light casts shadows on the ground. The 1.5-meter height difference and the ramps at both ends allow the light belt to rise from the ground to the eye level and descend to the ankle again. Circumnavigating the pool, one can witness the light beneath one's feet gradually transform into the bright spectacle before you. The other strip light originates from the gap between the wall and the roof, gently cascading from top to bottom of the wall into the pool. The gap admits light as well as wind and rain. The wind dances through at ankle level while the rain drips from the skylight gap, shading the wall with light. Light, wind, and rain frequently play and flirt with people. This is a tranquil and intimate ring, serving as a “public” space for people, house, and nature.

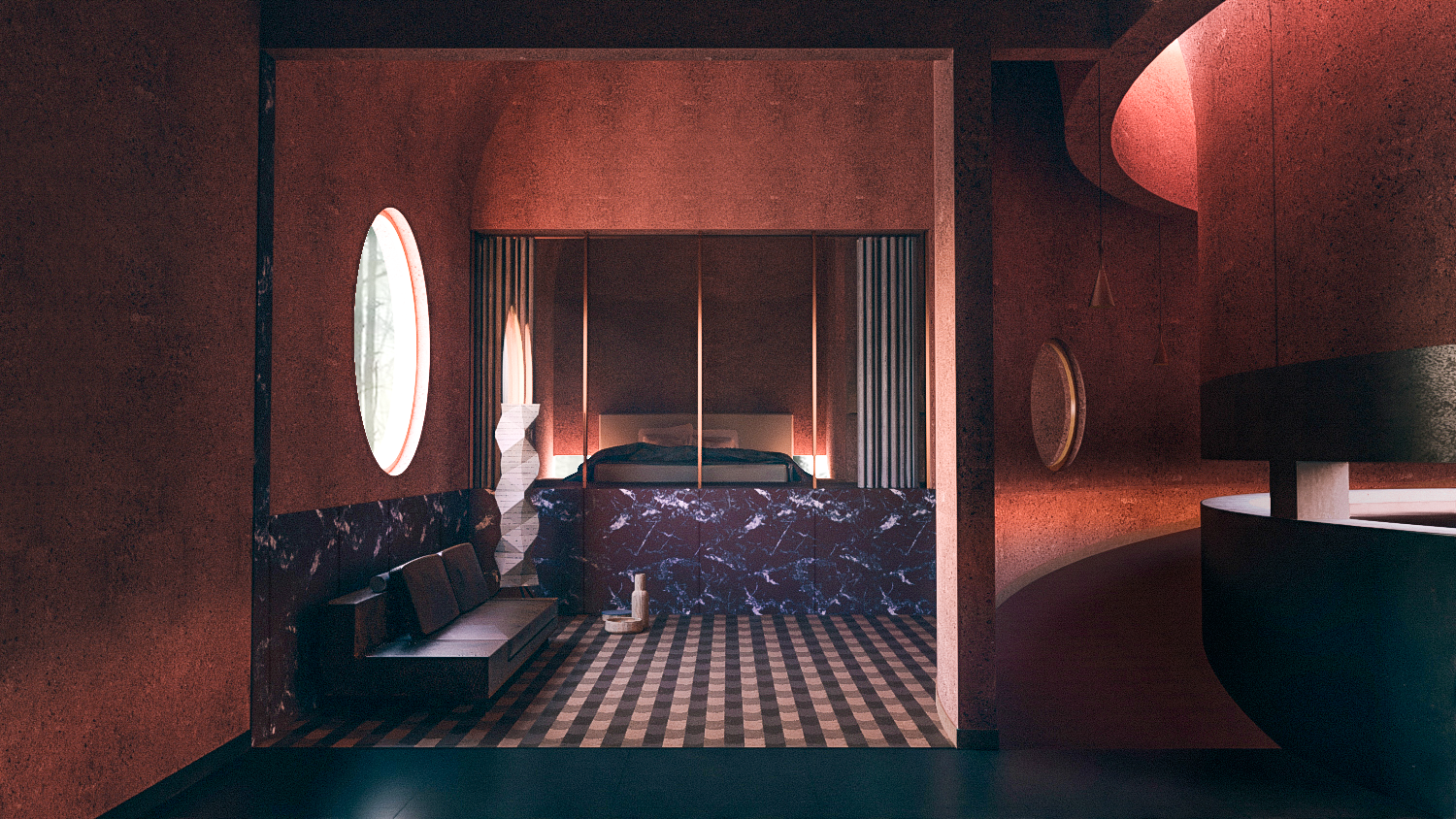
Erik Bryggman's Revival Church in Turku, Finland, is also a pivotal precedent for this project. The staggered axis, curved ceilings, lowered side porches, and the altar leading to the courtyard create a sense of sacredness leading to elsewhere. The dim, tunnel-like hall naturally directs pilgrims' gazes to the altar, illuminated by daylight. The vines on the altar backwall suggest the courtyard on the east side, which also symbolizes revival and hope. In this house interwoven with wind and water, the ring layout makes sights without ends, leading “to elsewhere.” Light and shadow, like pathfinders, alternately dance at the end of sights, rendering the “tunnel” more mysterious and generous.
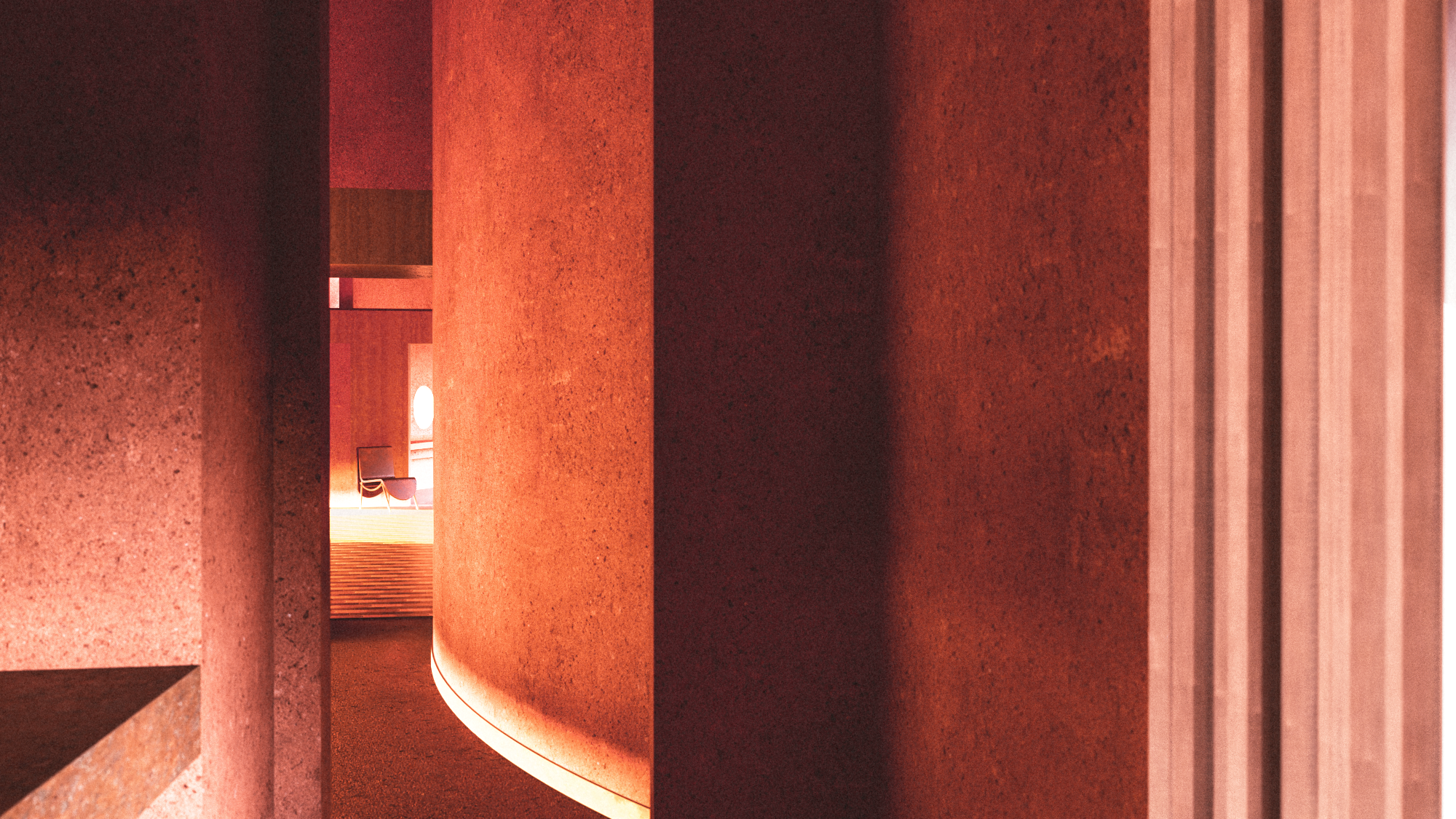
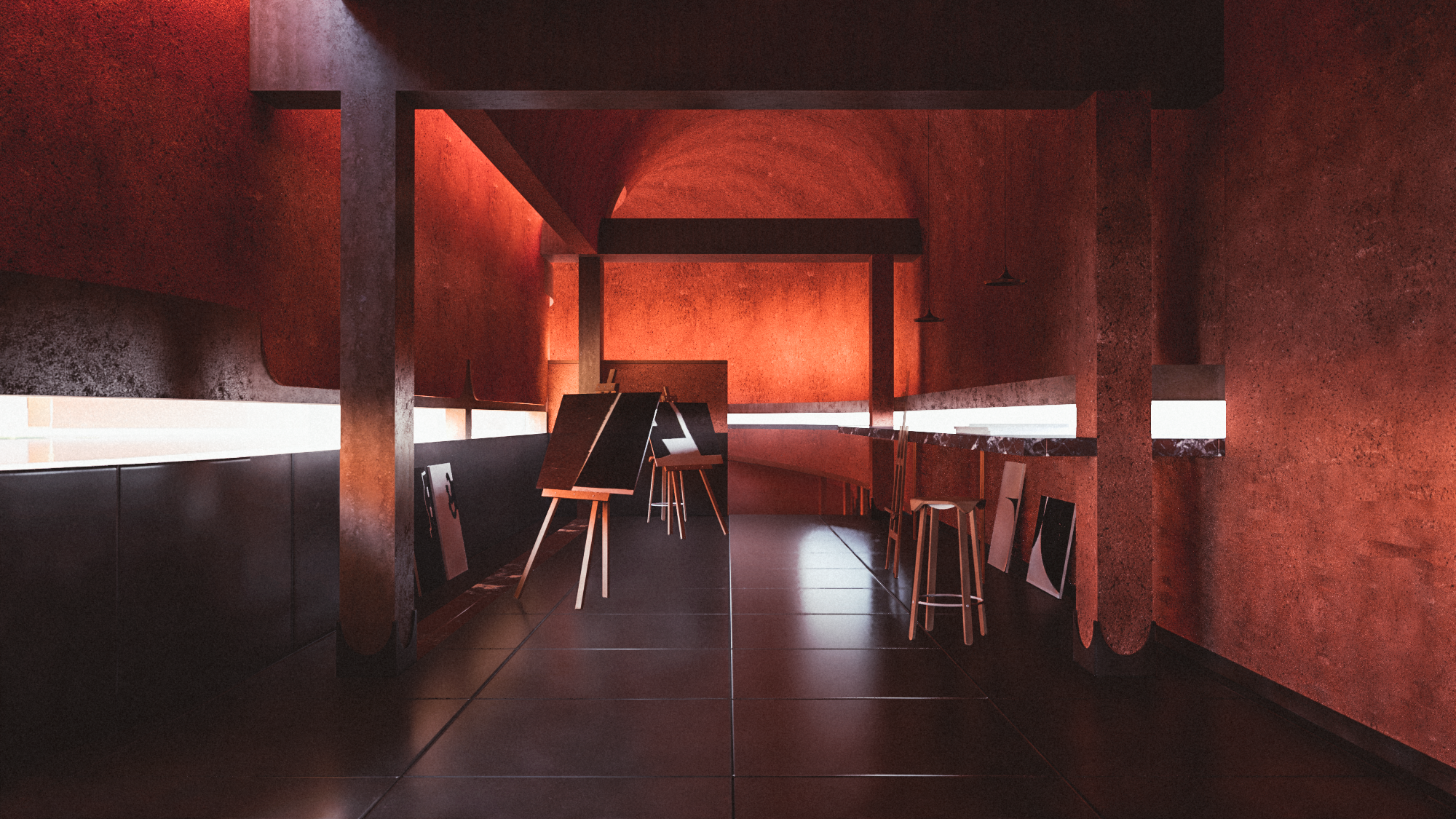
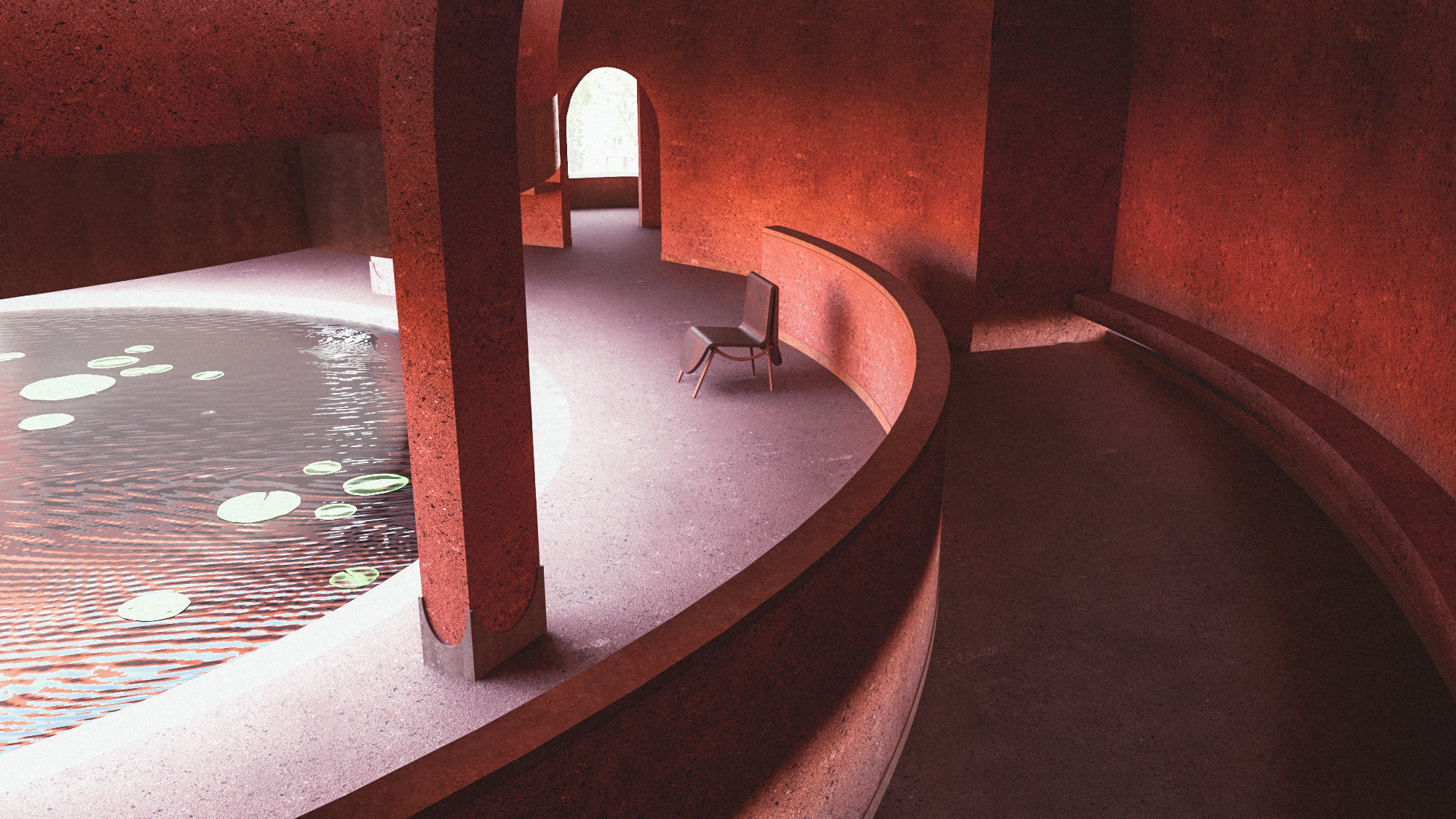
The central pool becomes the "outlet" of this enclosed ring, reflecting, suggesting, and leading to the sky. The wind tunnel-like wall surrounding the pool directs sights upward and further into the sky. This water is flush with the line of sight in the living space and studio, suspended before the eyes like a mirror art piece or a dish. The semi-circular platform before the water is the starting and ending point of the house. It connects the dining area and the studio, the worldly life and spiritual practice. It is an altar, where one can pray and meditate; one can also idle and sleep. It greets the sun and nonsense.



Elevation & Sections


Section Details

