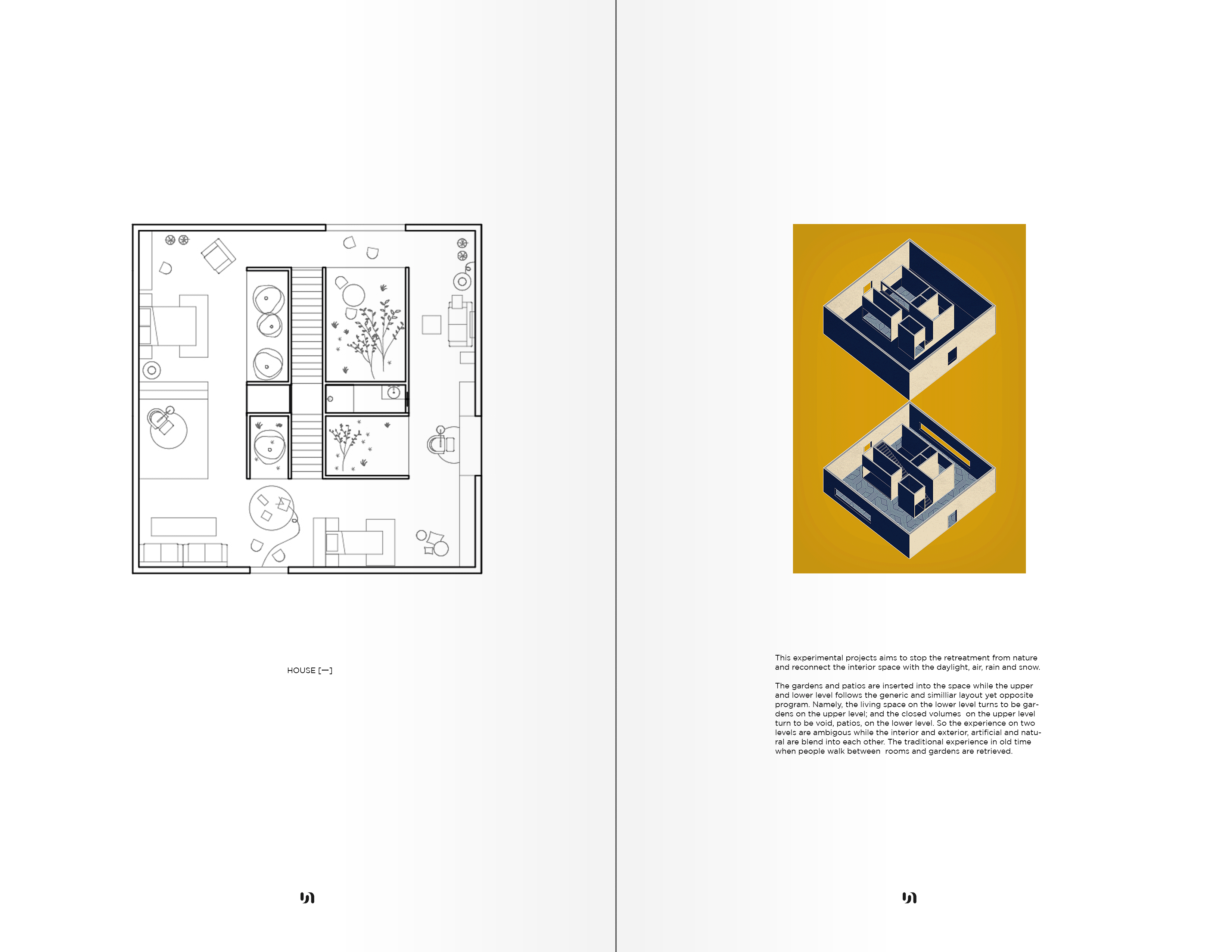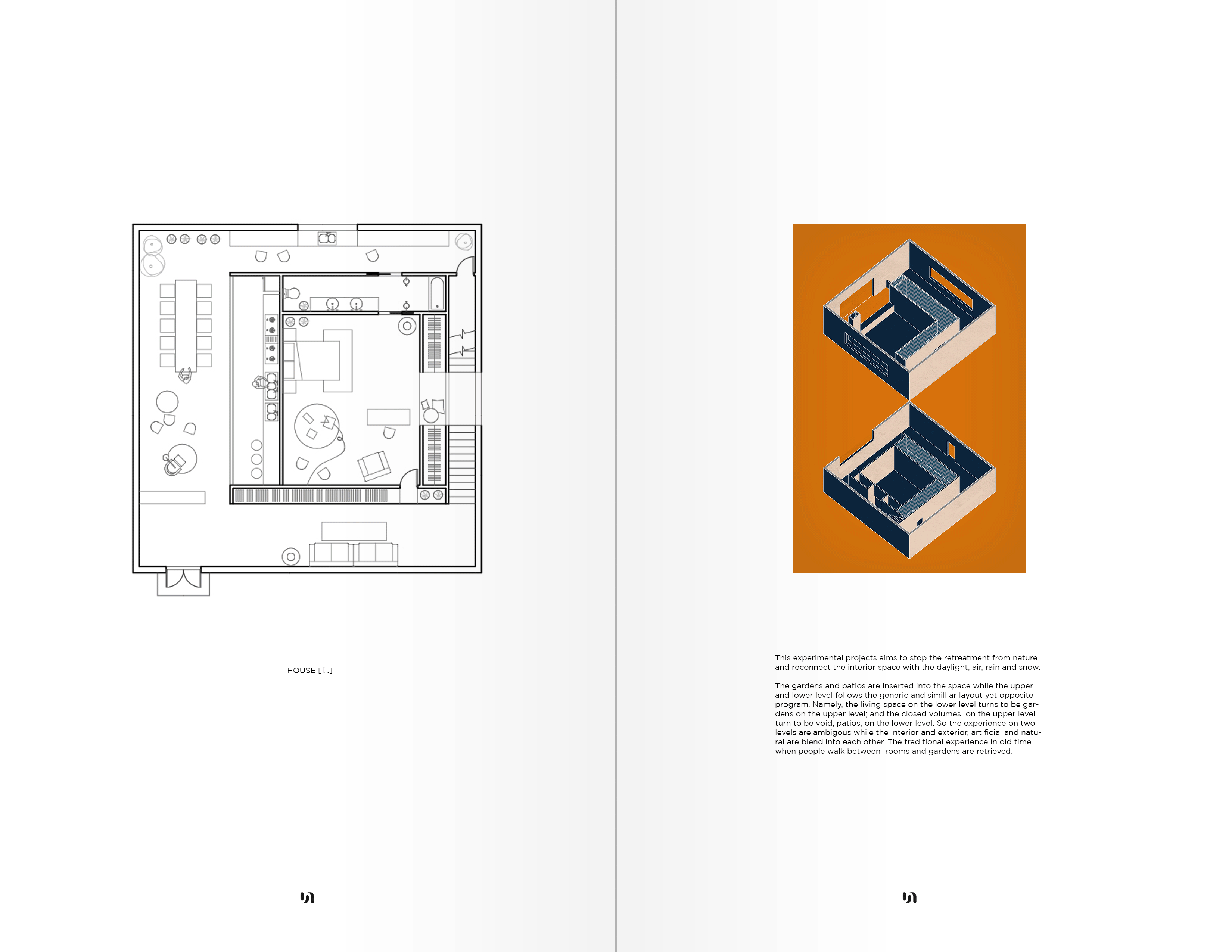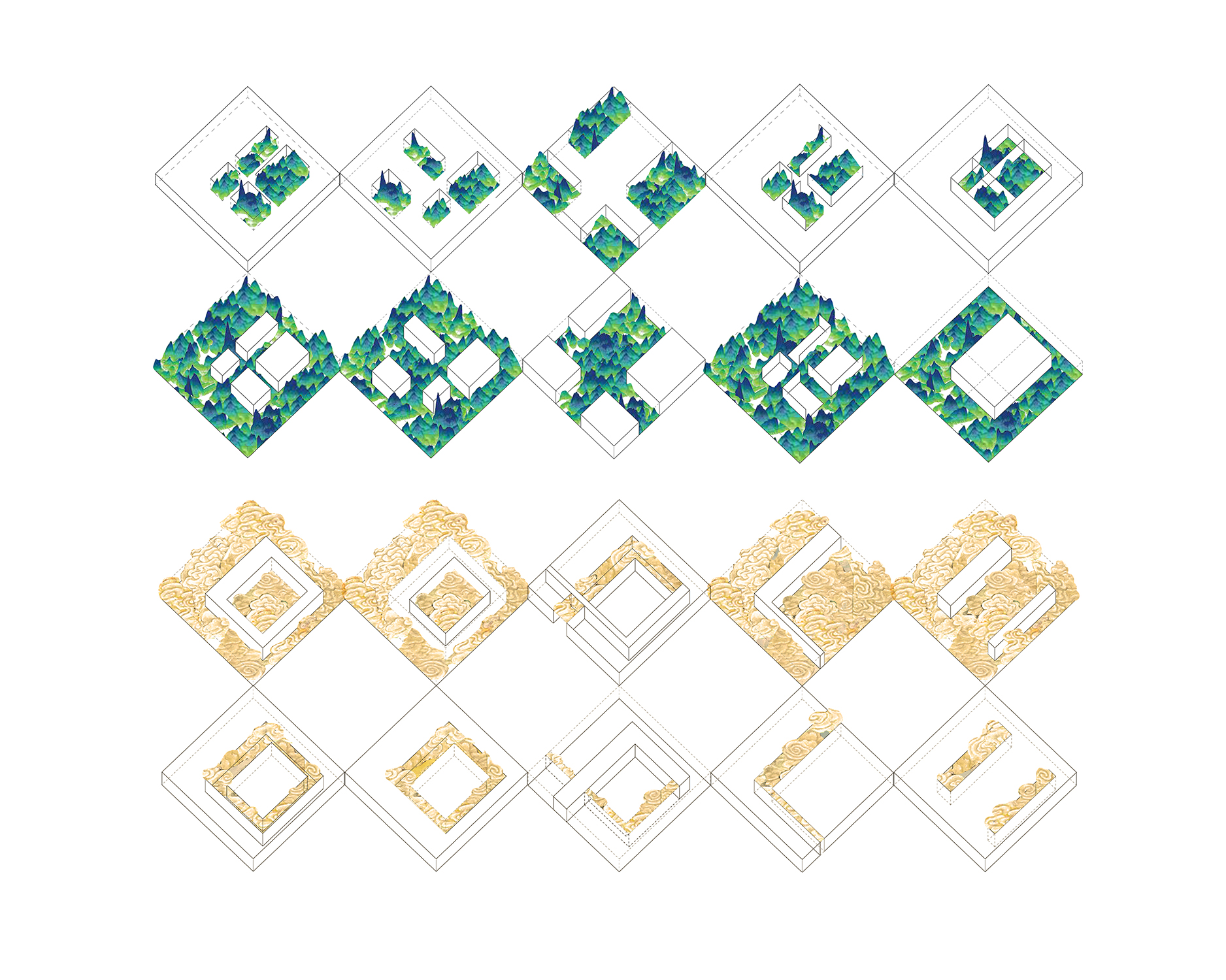A HOUSE WITH TEN FACES
In traditional residential design, gardens and patios serve as essential elements, providing natural daylight and ventilation. However, advancements in building technology have diminished their functional necessity, often severing the connection between interior spaces and the natural environment. As a result, contemporary houses and apartments have increasingly become enclosed, isolating inhabitants from the outside world.
This experimental project seeks to counter this disconnection by re-establishing a dialogue between interior spaces and natural elements such as daylight, air, rain, and snow. The design introduces gardens and patios into the heart of the structure, fostering a seamless integration of built and natural environments.
The project’s spatial organization features mirrored layouts across two levels, each with opposing programs. On the lower level, living areas occupy enclosed volumes, while the upper level mirrors these spaces as open gardens. Conversely, patios and voids on the lower level correspond to enclosed spaces above. This duality creates an ambiguous yet harmonious experience, blurring the boundaries between interior and exterior, artificial and natural.
By reinterpreting traditional architectural practices, the design evokes the spatial dynamics of historic homes, where movement between rooms and gardens fostered a fluid interaction with nature. This project seeks to revive that experience, allowing residents to navigate between enclosed and open spaces, rediscovering the sensory and atmospheric qualities of natural elements within the built environment.
2018-2020




