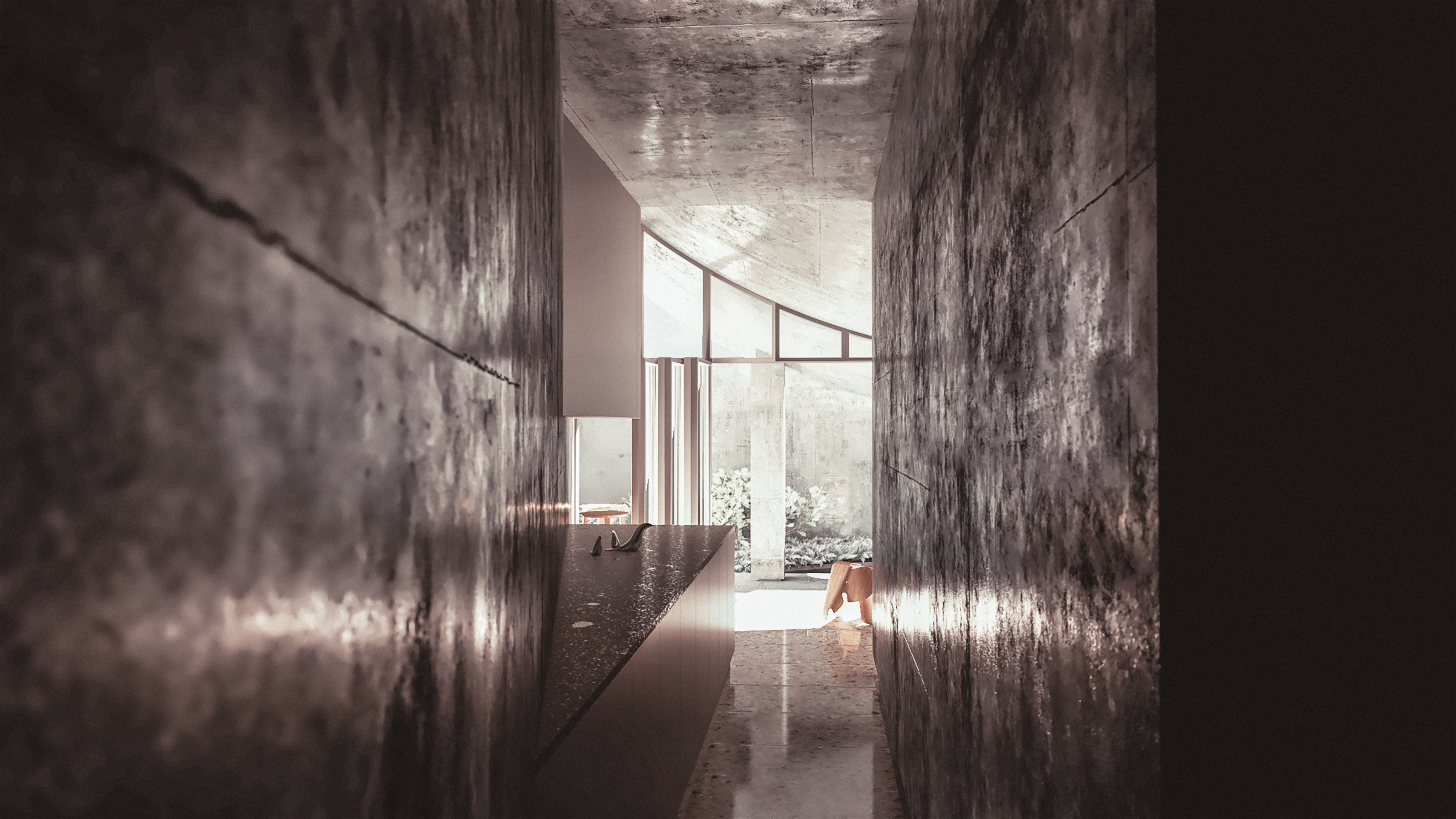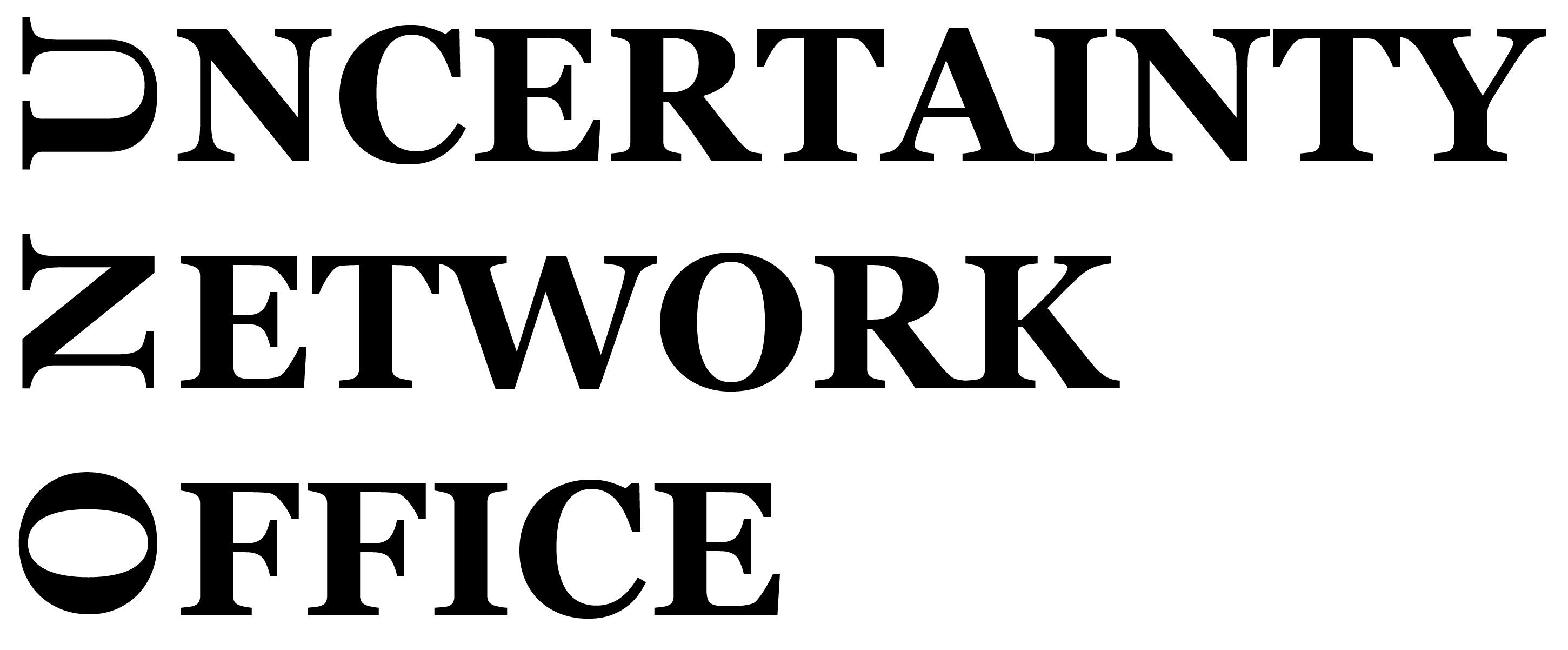A HOUSE WITH CURVED & PITCHED ROOF
2021, Tokyo, Japan

Tucked into a triangular corner lot in a quiet Tokyo neighborhood, this private residence stands beside Fukushōji Temple—a world apart from the kinetic spectacle of Shibuya Crossing, just 1.2 kilometers away. There, nearly a million people move in orchestrated chaos each day; here, only the familiar steps of residents and the occasional wayward traveler disturb the hush. Yet even in this overlooked junction, we sought to compose moments of quiet surprise—a home that nestles seamlessly among its neighbors and the temple, yet murmurs a greeting as one passes.

Rather than accentuating the two expansive 12-meter-long façades along the street, our attention was drawn to the sharp, 1.5-meter-wide prow facing the alley. This sliver of architecture appears to part the narrow road into twin currents, rendering the site—and by extension, the entire block—a resolute stone in the river of the city. Poised in symmetrical stillness, this façade invokes Camillo Sitte’s notion of the urban monument—neither being shrine nor facing square, but a quiet gesture of ceremony woven into the rhythm of daily life. We positioned the entrance at this slender threshold, where the façade barely accommodates a single door. For those turning off the main street, its presence is akin to stumbling upon Narnia’s wardrobe—a passage to another world concealed in plain sight.

Stepping inside, two interior “alleys” unfold—a playful transposition of the streets beyond. One passage descends toward the living and dining areas, while the other ascends via stair to the private quarters above. These bifurcated pathways extend the logic of the exterior inward, an homage to the penetrated and layered staircases of Naples’ Palazzo San Felice. Whichever path one chooses, both lead from the shadowed hush of the foyer into spaces dappled with light.

、

Suspended between the first and second floors, a hidden study is nestled within the interstice. Accessible through a concealed door near the kitchen or via a ladder descending from the bedroom, this space functions as both an intermediary realm and an intimate retreat—part archive, part inner sanctum. Hexagonal in form, it recalls Borges’ Babel Library, though here, rather than spiraling toward infinity, it ascends only to the chamber above.
The house reinterprets the archetype of the sloped-roof dwelling, yet the constraints of its triangular site resist conventional single, double, or hipped roof geometries. Instead, we embraced one half of a hip-and-gable roof (歇山顶)form to resolve lot constraints while sculpting the roofline into a dynamic expression of movement. Traditional eaves and ridgelines, subtly curved in vernacular architecture, are here exaggerated. From the bedroom at the peak of the roof, the homeowner can quietly observe rain tracing the undulating surface before cascading into the rear courtyard.


Unlike traditional post-and-beam structures, where rafters mask the full expression of the roof, here the cast-in-place concrete shell is laid bare—an unflinching presence, suspended overhead or stretched beneath one’s feet. This immense, surreal object coexists with its inhabitants in the most intimate of proximities. Light filters through the curved ceiling, diffusing gently across the living spaces and drawing the eye toward the courtyard, where a semicircular pond awaits. The arc of its edge converges with the reflection of the sweeping eaves - a quiet convergence that echoes the crossing of paths where this story began.

1F Plan

2F Plan

