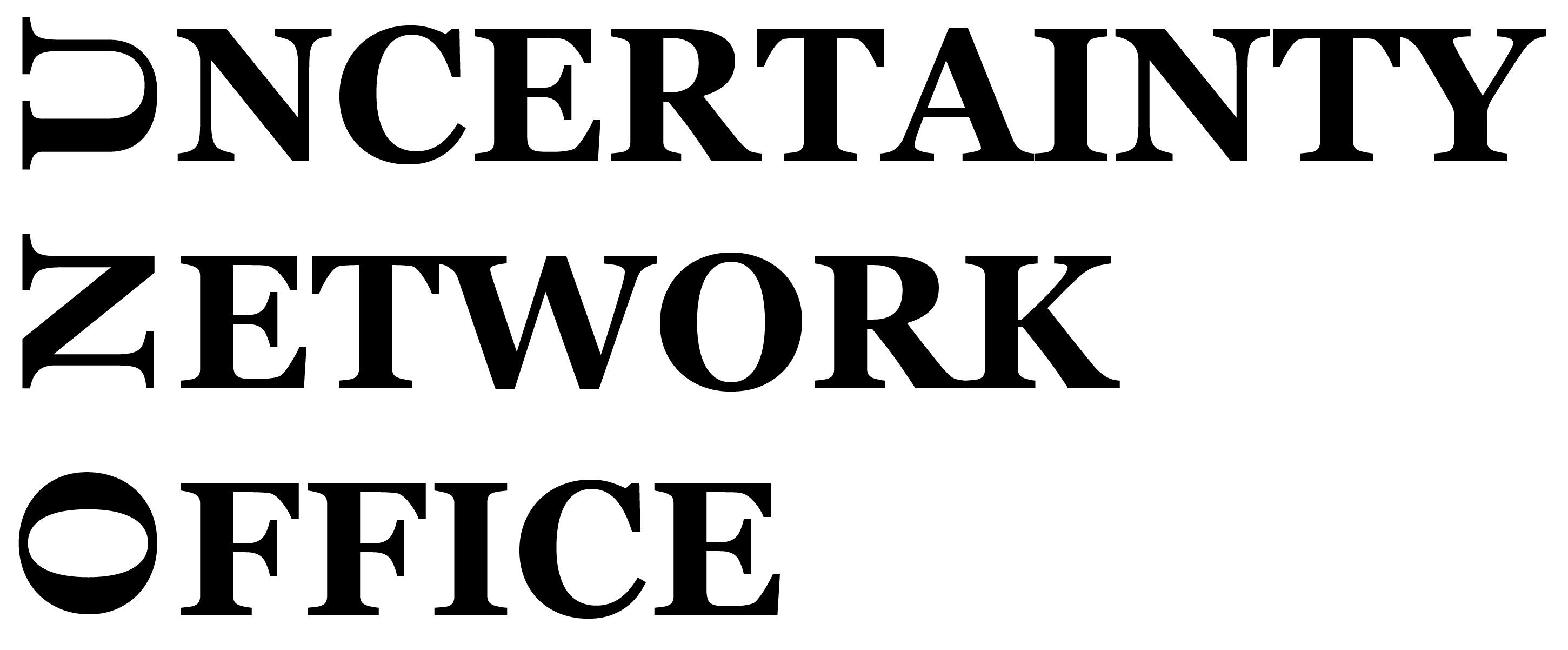AN EXHIBITION HALL WITH YARDS & CORNERS
2022, New York, USA

When I was a kid, my initial forays into architecture were shaped by the humble paper packaging box. In my youth, before any new cardboard containers were consigned to the scrap heap, I would reclaim them, transforming them into "building blocks." Whether adhering to the existing creases or deftly folding them into various spatial playthings, these are the foundational memories of my construction journey. For the design of the exhibition hall featuring UNO brand furniture, to reflect the brand's focus on artisanal quality and lightness, and to channel personal childhood recollections, origami emerged as the design's genesis.

Rather than compartmentalizing the exhibition hall into discrete rooms, we envisioned it as a constellation of houses, each sculpted as individual boxes. The arrangement of these boxes draws inspiration from the formal logic of traditional Chinese courtyards, with their sequential progression through conventional "Triple In & Out". As an indoor exhibition venue, the courtyard motif carves out an "open-air" spatial configuration, where light and shadow dance between rooms and courtyards. Visitors meander through boxes in various states of closure and openness, with walls, roofs, and eaves that appear to be crafted from a single sheet of paper. The curved eaves represent a contemporary reinterpretation of classic curved roofing.
The furniture within this temporary exhibition hall assumes the role of "permanent" inhabitants, while visitors are but transient guests. Consequently, we deliberately crafted corners within the space that are scaled to the dimensions of the furniture. This design choice also mirrors the intimate proportions found in traditional courtyards and rural settings, allowing light not to simply descend but to trickle down.

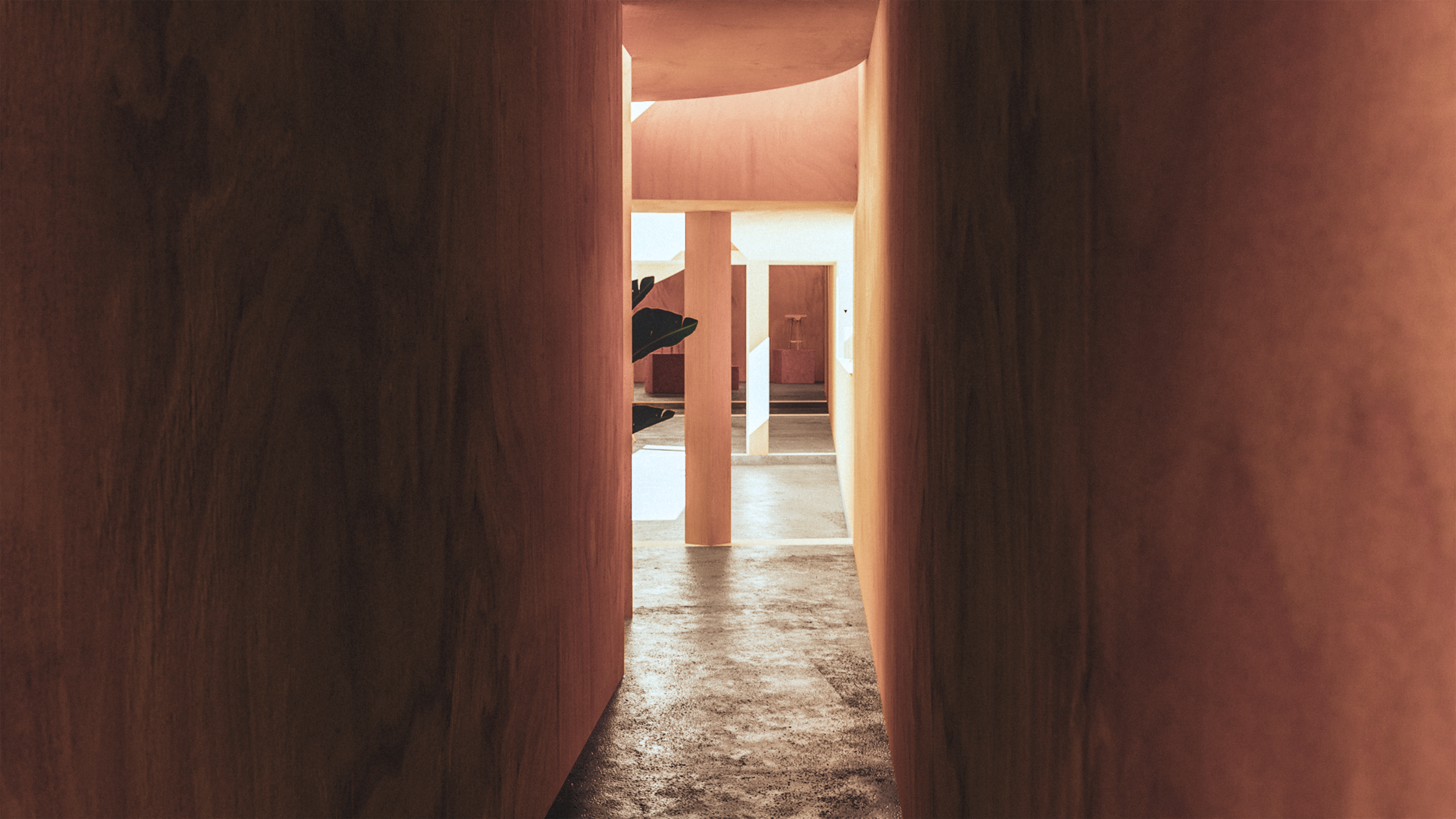

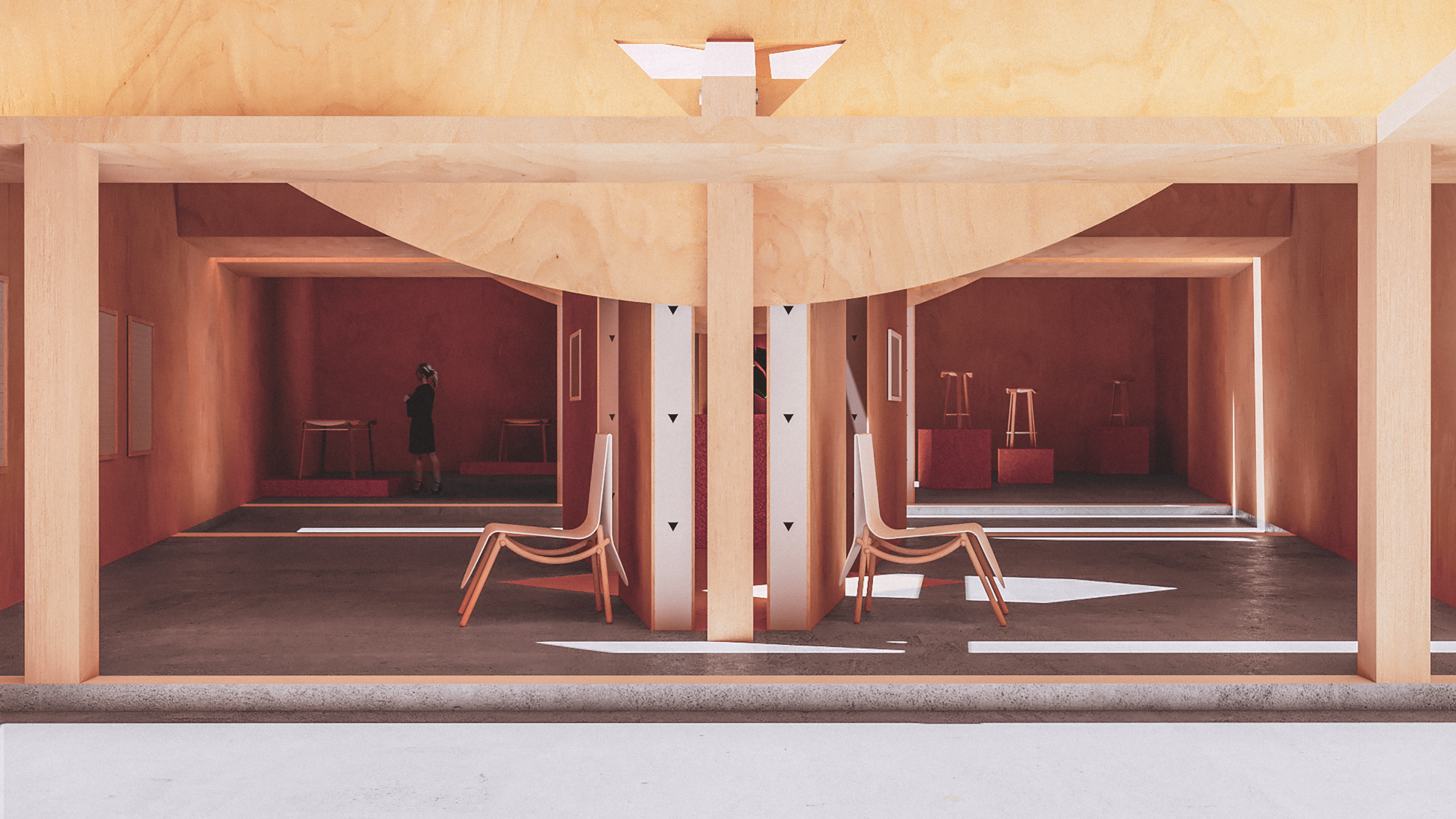
Beams and columns pierce through decorative apertures in the "box" facades, detaching from them. This approach respects the formal logic of the boxes and ensures their autonomy. The aluminum studs, serving as the "cross-section" of the boxes, are intentionally revealed. Similarly, the raw texture of plywood is presented without embellishment. Architectural elements, interior elements, structural components, construction details, and material textures are exposed without hierarchy, showcasing their most elemental nature.
Upon entering from a dimly lit entrance, visitors are enveloped in an immersive experience that transcends the mere observation of furniture exhibits or the navigation of the architectural space. It is a mystery box—a container that folds together tradition and modernity, encapsulating the "everyday" and "everything."



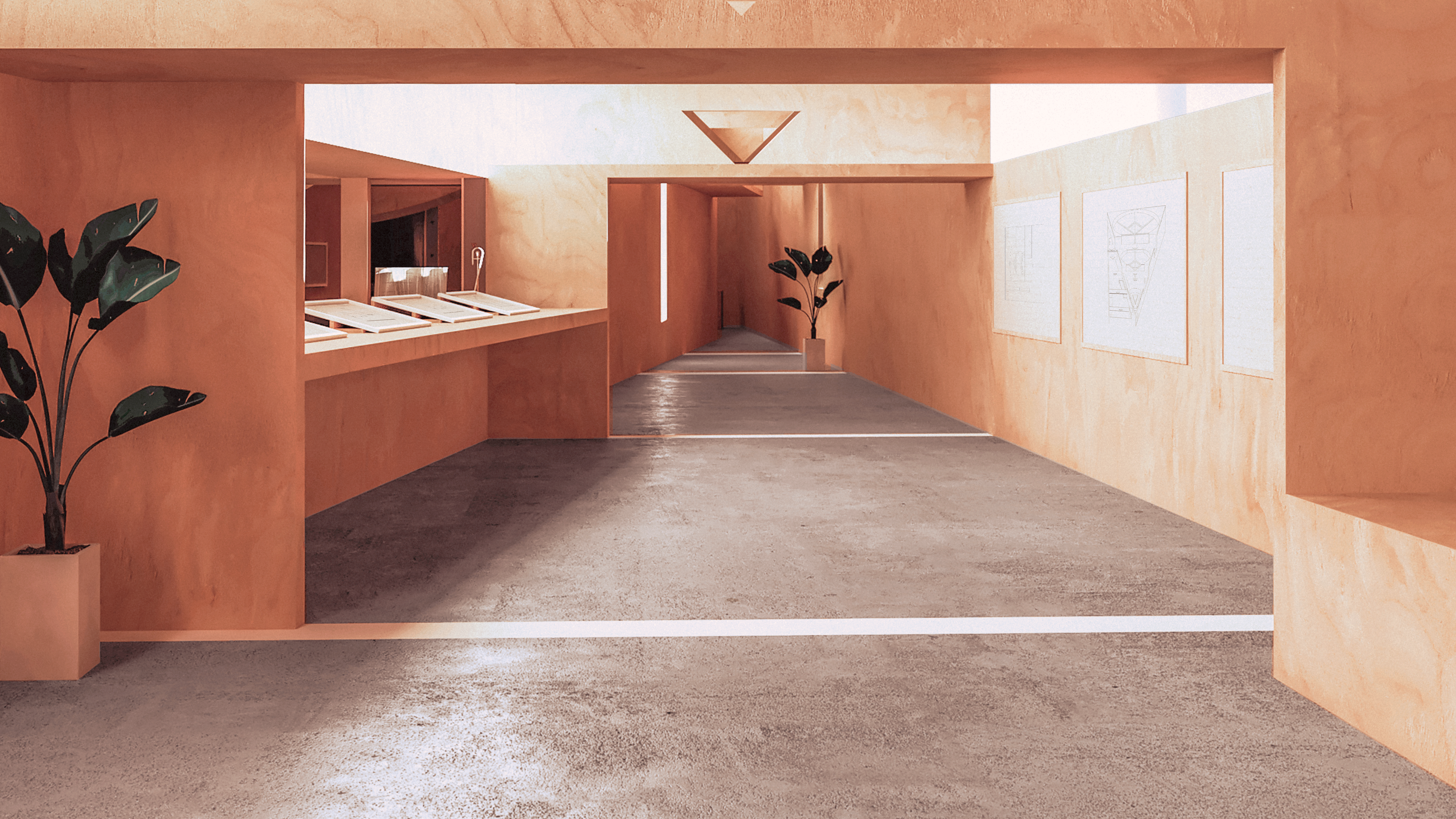
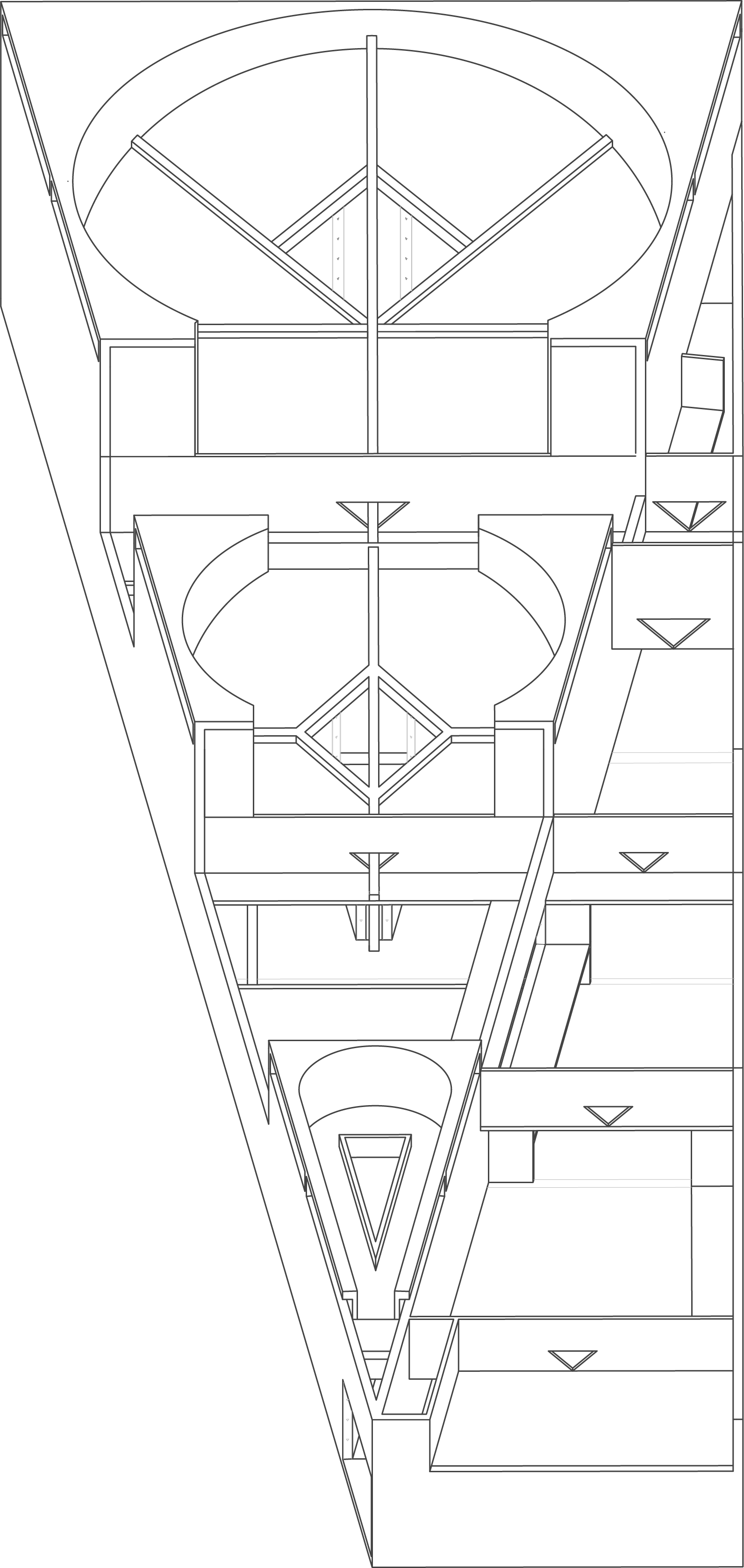
Axon

Elevation

Plan


Sections

