A TEMPLE WITH ROOF & POOL
The project presents itself as a delicate sheet of paper
floating at the water's edge, gracefully poised between the trees and the lake.
It welcomes the dock of visitors, the change of the seasons, the whisper of the
wind, and the resonant chime of the temple bell.
The Hangzhou Buddhist College required an outdoor gathering space capable of hosting large-scale, temporary events. Our design intentionally dissolves the boundaries between architecture and landscape, embracing the essence of the Oriental spirit and the meditative simplicity of Zen.
The Hangzhou Buddhist College required an outdoor gathering space capable of hosting large-scale, temporary events. Our design intentionally dissolves the boundaries between architecture and landscape, embracing the essence of the Oriental spirit and the meditative simplicity of Zen.
2018 Hangzhou, China

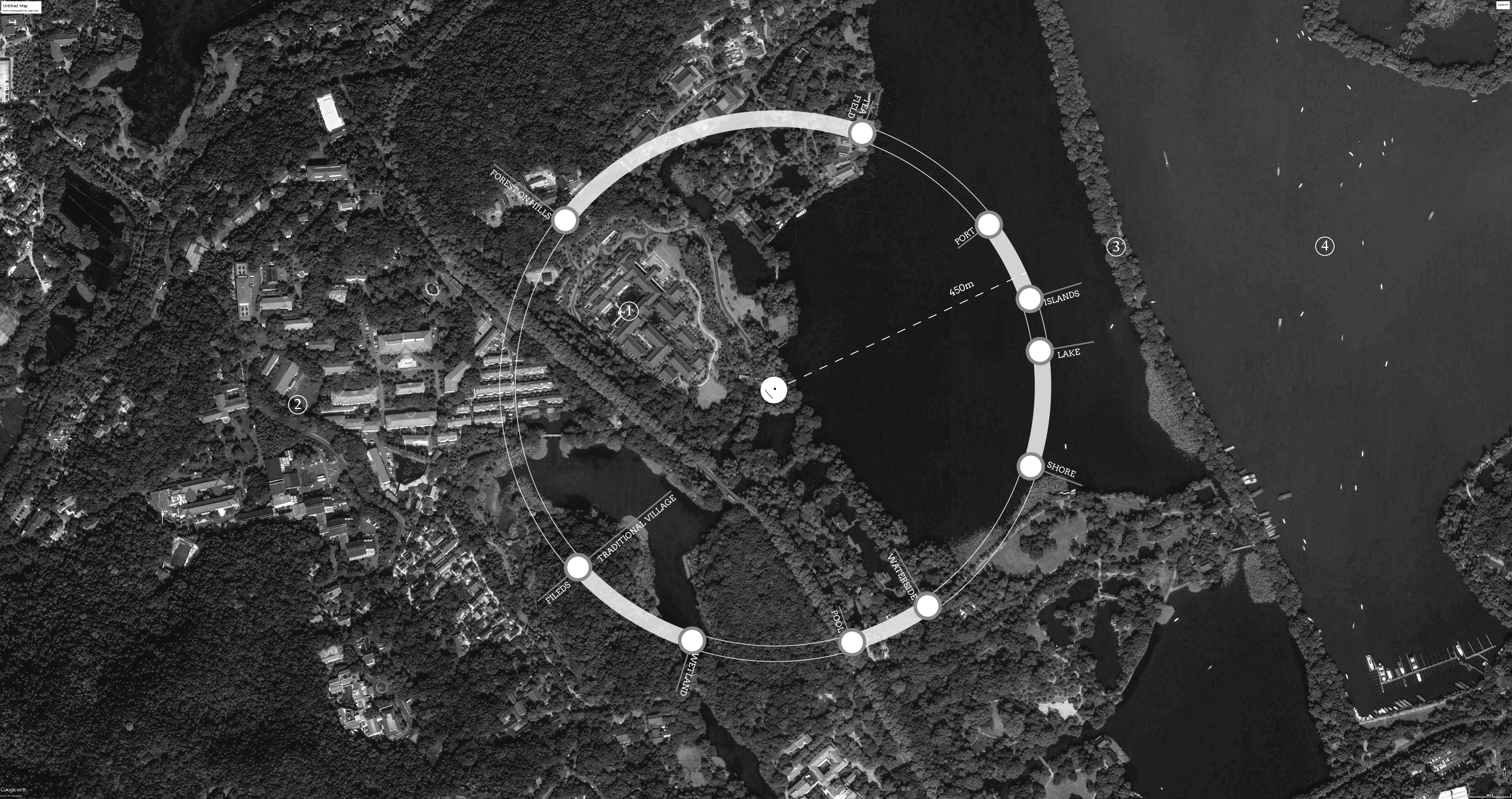

Inspired by the archetypal Chinese pavilion—fundamental to both traditional architecture and garden design—we sought to reinterpret its form to accommodate a much larger programmatic demand. To prevent overwhelming its natural surroundings, we flattened the roof, allowing the eaves to gradually rise from ground level to the treetops. In this way, the building unifies West Lake and the sky, its silhouette seemingly at one with the horizon.
The void created between the roof and the ground becomes a transitional space—a liminal realm through which both people and wind quietly flow. Visitors may pause here to contemplate or simply pass through, experiencing the structure as both destination and passage.
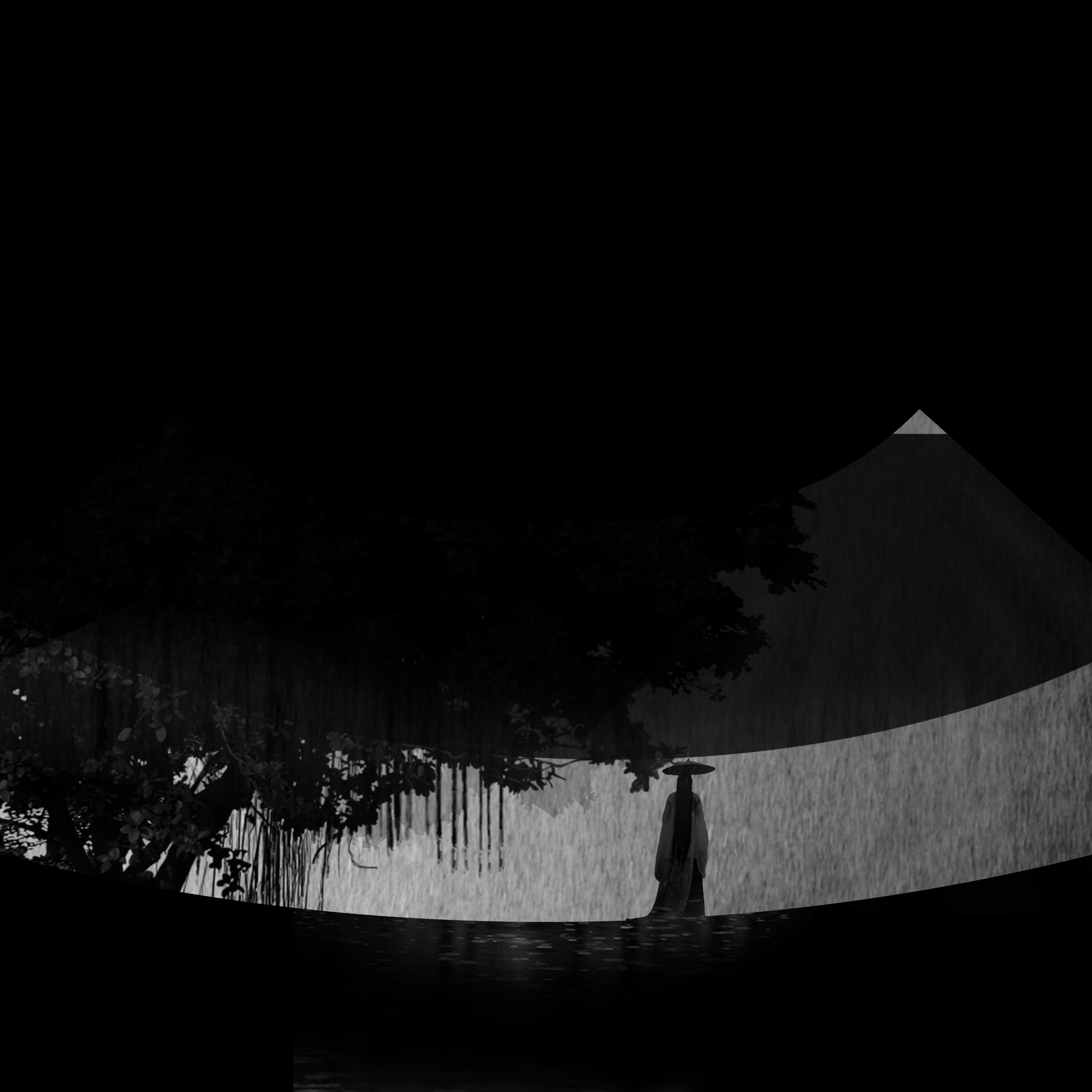
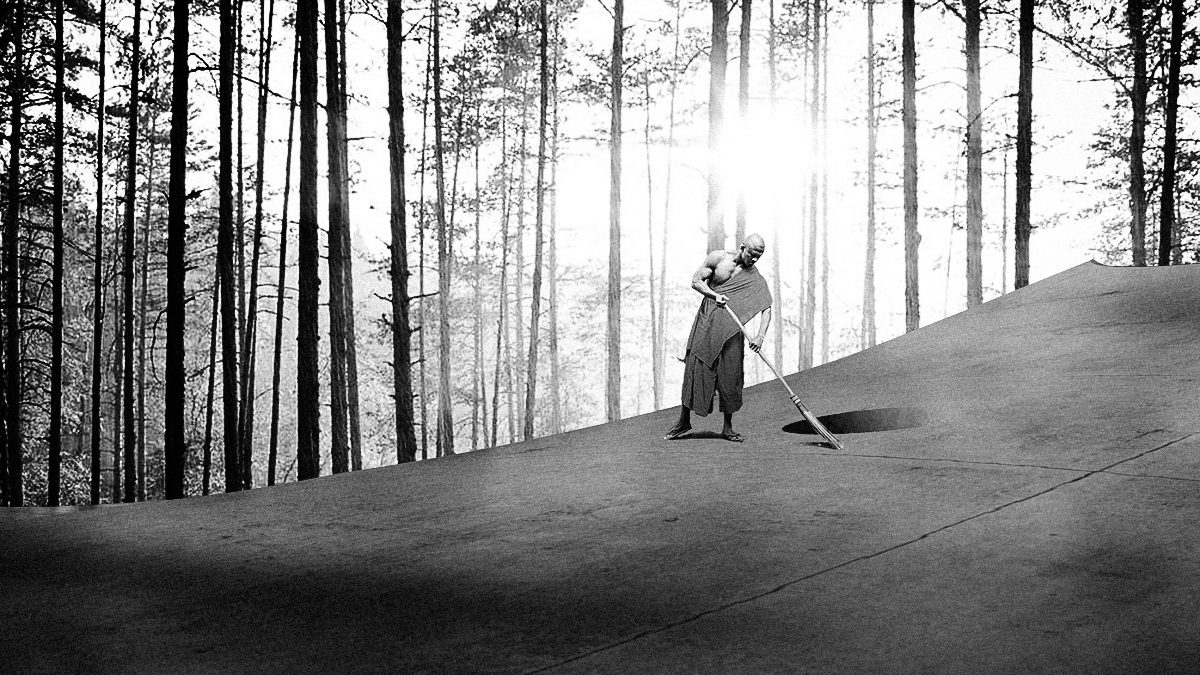

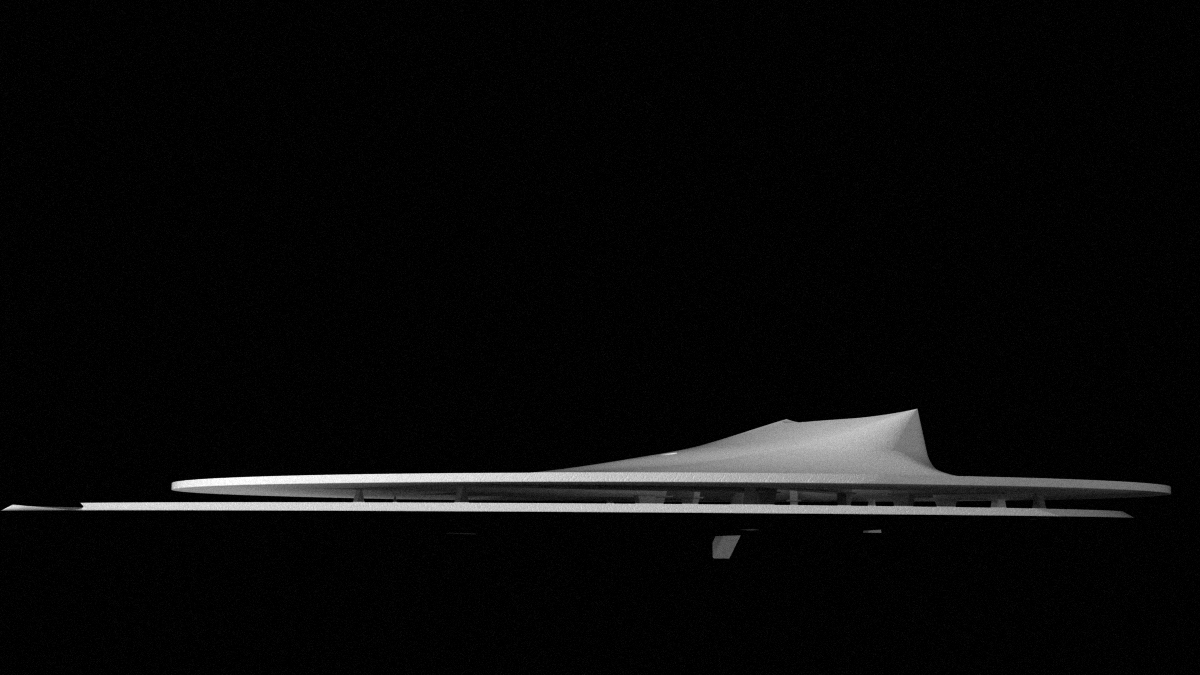
The ground plane, sculpted into a subtle curvature, accommodates the auditorium's seating while responding to the site's natural slope. As visitors progress inward from the entryway, the space gradually expands. The interplay of the rising roofline and the descending floor creates a powerful spatial transition—from compression to release—guiding one toward the towering central altar, where the earthly gives way to the divine.
At its lowest point, the concrete roof is tangible—close enough to touch. The "ridge," where two softly curving ceilings meet in shadow, evokes an otherworldly mysticism. Beneath, the polished concrete ground subtly captures and reflects ambient light, creating an interplay of illumination and shadow. In this twilight, visitors encounter both the darkened roof above and their own mirrored reflections below. The curved surfaces amplify and carry sound, heightening the delicate resonance of footsteps, wind, or the distant tolling of the bells.

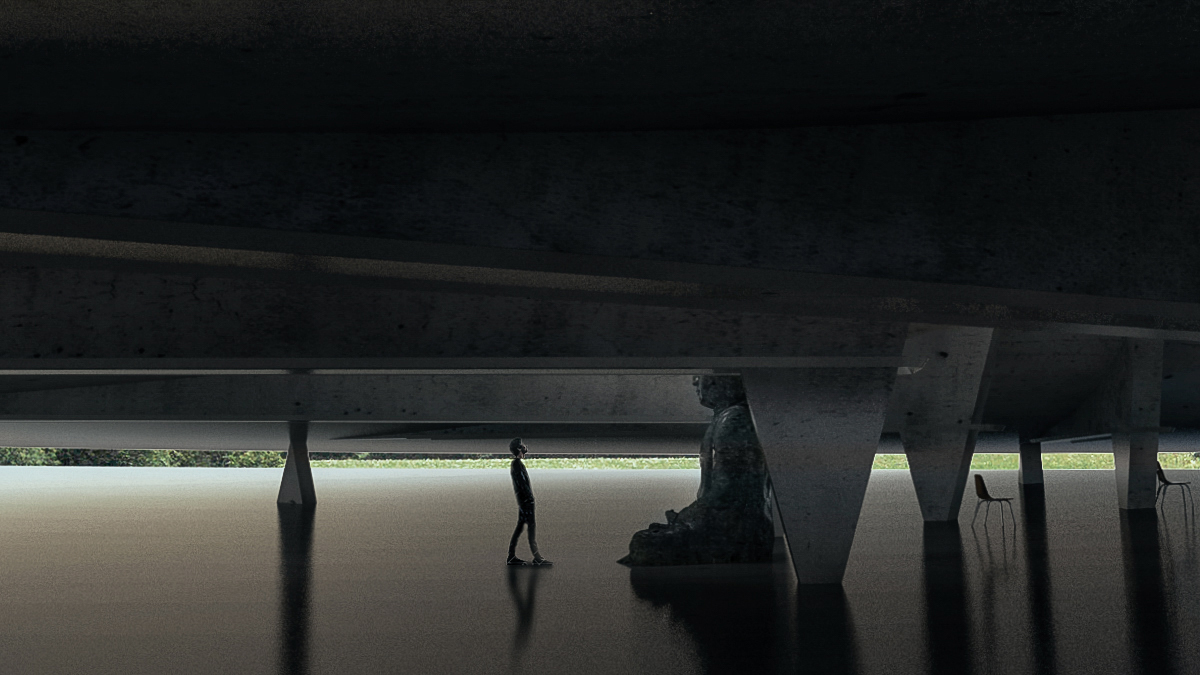
The roof’s edge frames a horizontal, uninterrupted view of the landscape, while the circular layout offers a panoramic perspective. Here, the continuous gap between the ground and immense roofline acts as a scrolling lens, compressing the vast scenery into a narrow, intentional opening—like the world seen through the half-closed eye of a Buddha. Its gentle curvature subtly distorts the reflections of the natural surroundings, infusing the scene with a dreamlike, surreal quality.
A "forest" of slender, tapered columns rises to support the expansive yet ethereal roof. Scattered Buddha statues and the presence of visitors animate this space, creating a realm suspended between earth and sky.

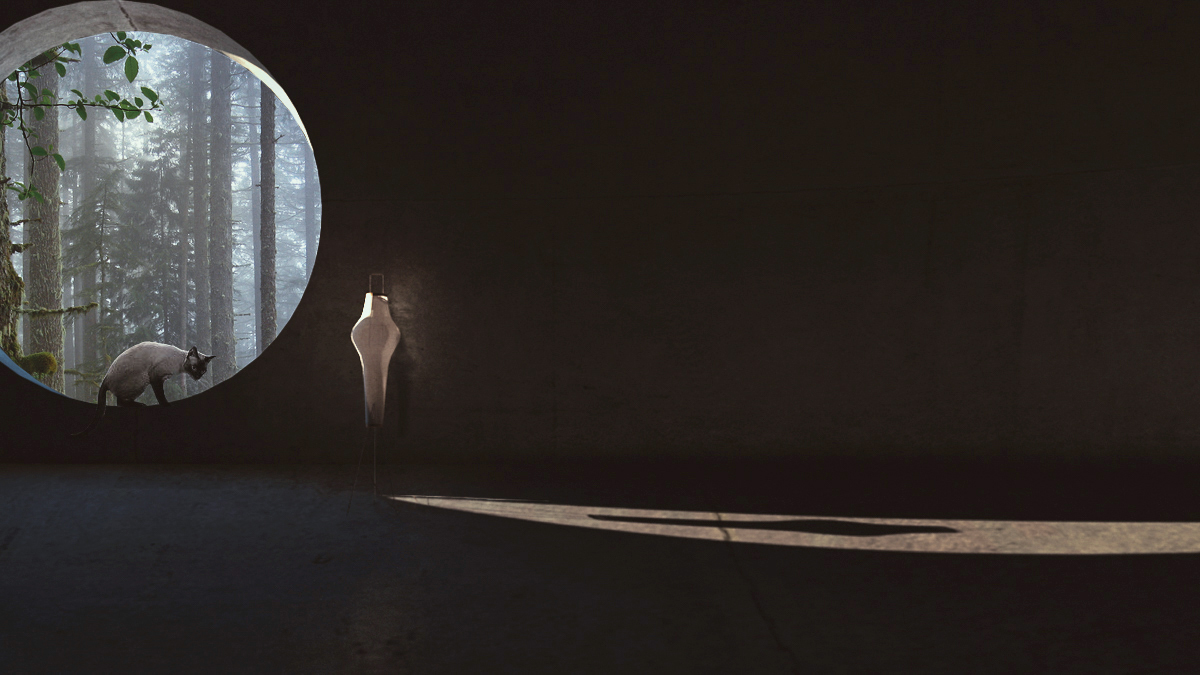
The staggered roofline and sunken ground plane give rise to a more intimate, lowered space along one edge. Together with a small meditation room on the second floor, these areas are oriented toward the water. The shimmering ripples of the lake serve as a meditative focal point—a serene carrier of reflection and stillness.
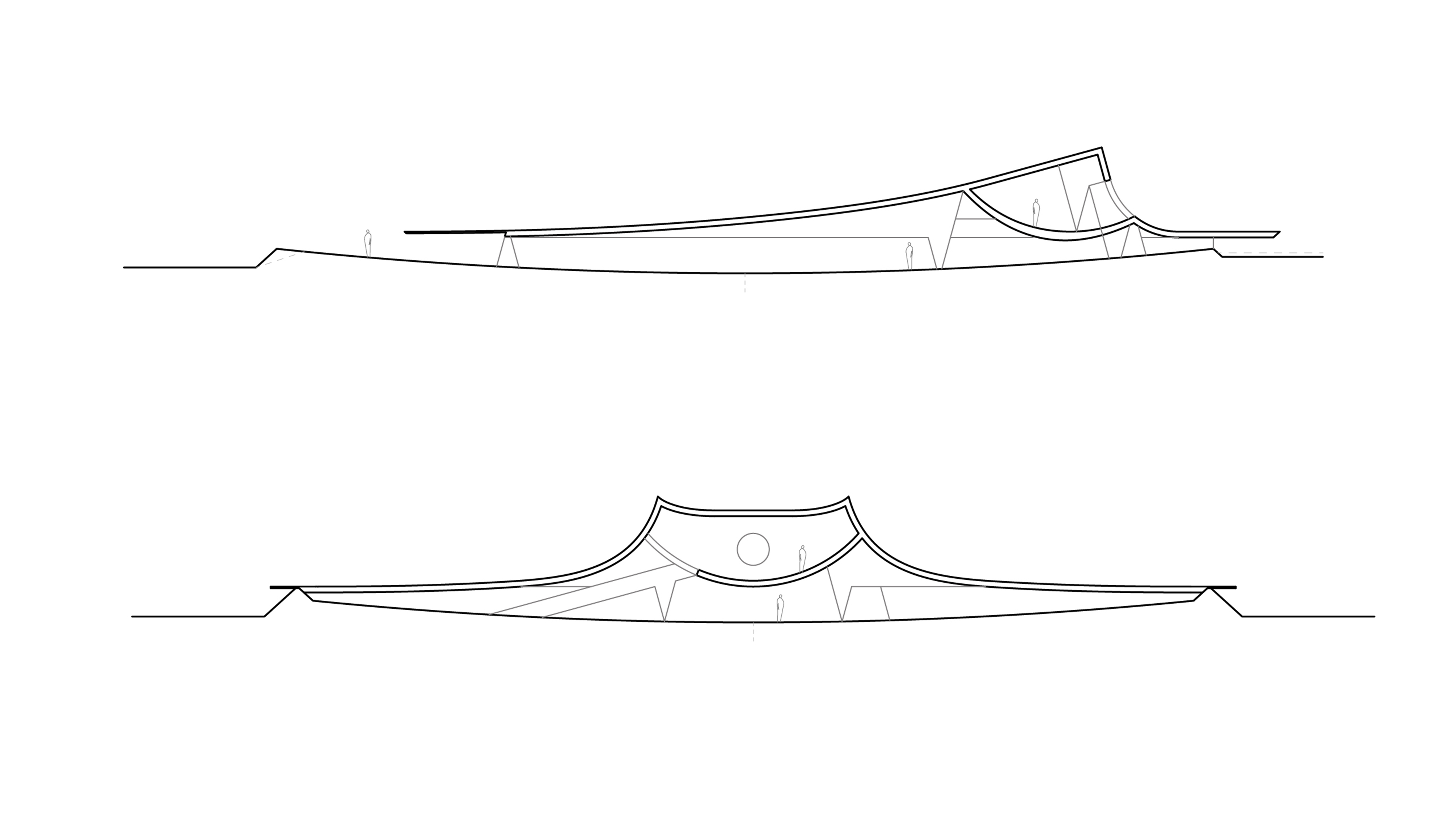
Sections

