A Theater with Sloping Canopies and Pillars
2022, Barcelona, Spain

Nestled within Ciutadella Park, Barcelona, the project is enveloped by lush tropical flora, cascading
fountains, and the invigorating sea breeze. The design intention was to capture
the fervent spirit of Catalonia and the free-spirited nature of wanderers’
souls.
![]()

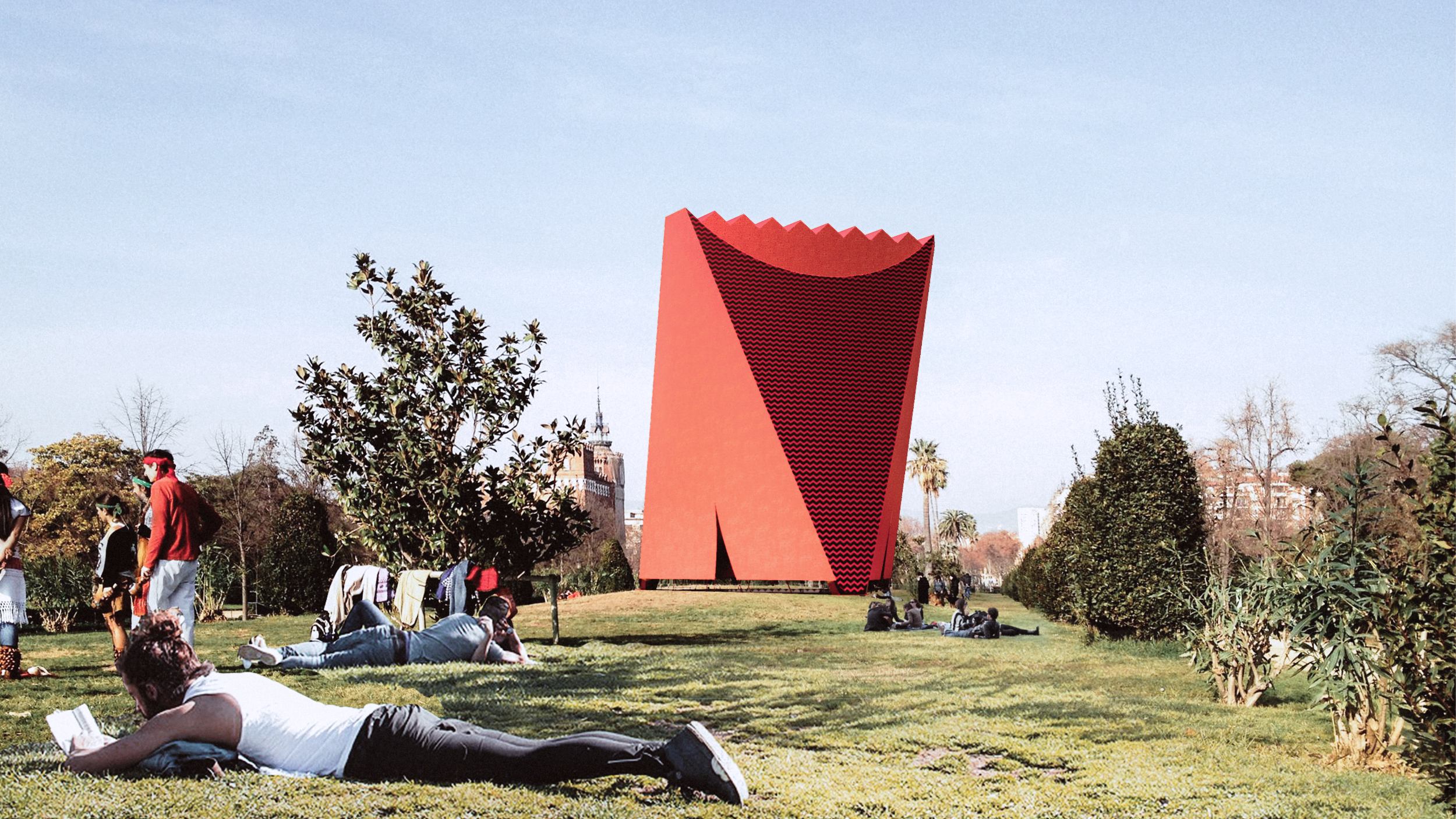
This open-air amphitheater is conceived as a pavilion. It
evokes the imagery of a troubadour's mantle, the flared skirt of a flamenco
dancer, or the transient stage of Gypsy performers, akin to a makeshift circus
tent. The vibrant red hue cuts a striking figure against the verdant backdrop,
resonating with the Arc de Triomf along the palm-fringed boulevard a stone's
throw away. This draws both locals and visitors to a communal plaza of music
and dance, a stage for playful performances. The minimalist triangular geometry
and sculpted volume, coupled with the intentional cantilever, establish a
dynamic equilibrium, reminiscent of a dance pose by Martha Graham.
The structure exudes an ethereal sense of weight. Three slender pillars, along with the corners of the envelope, gently kiss the earth, minimizing disruption to the pristine turf while rekindling the al fresco ambiance. The impervious fiber-reinforced membrane wall accentuates the anti-gravitational aesthetic and pays homage to the timeless fabric of tent-theater heritage. The "split" entryway is a theatrical gesture, akin to parting a curtain.
The structure exudes an ethereal sense of weight. Three slender pillars, along with the corners of the envelope, gently kiss the earth, minimizing disruption to the pristine turf while rekindling the al fresco ambiance. The impervious fiber-reinforced membrane wall accentuates the anti-gravitational aesthetic and pays homage to the timeless fabric of tent-theater heritage. The "split" entryway is a theatrical gesture, akin to parting a curtain.
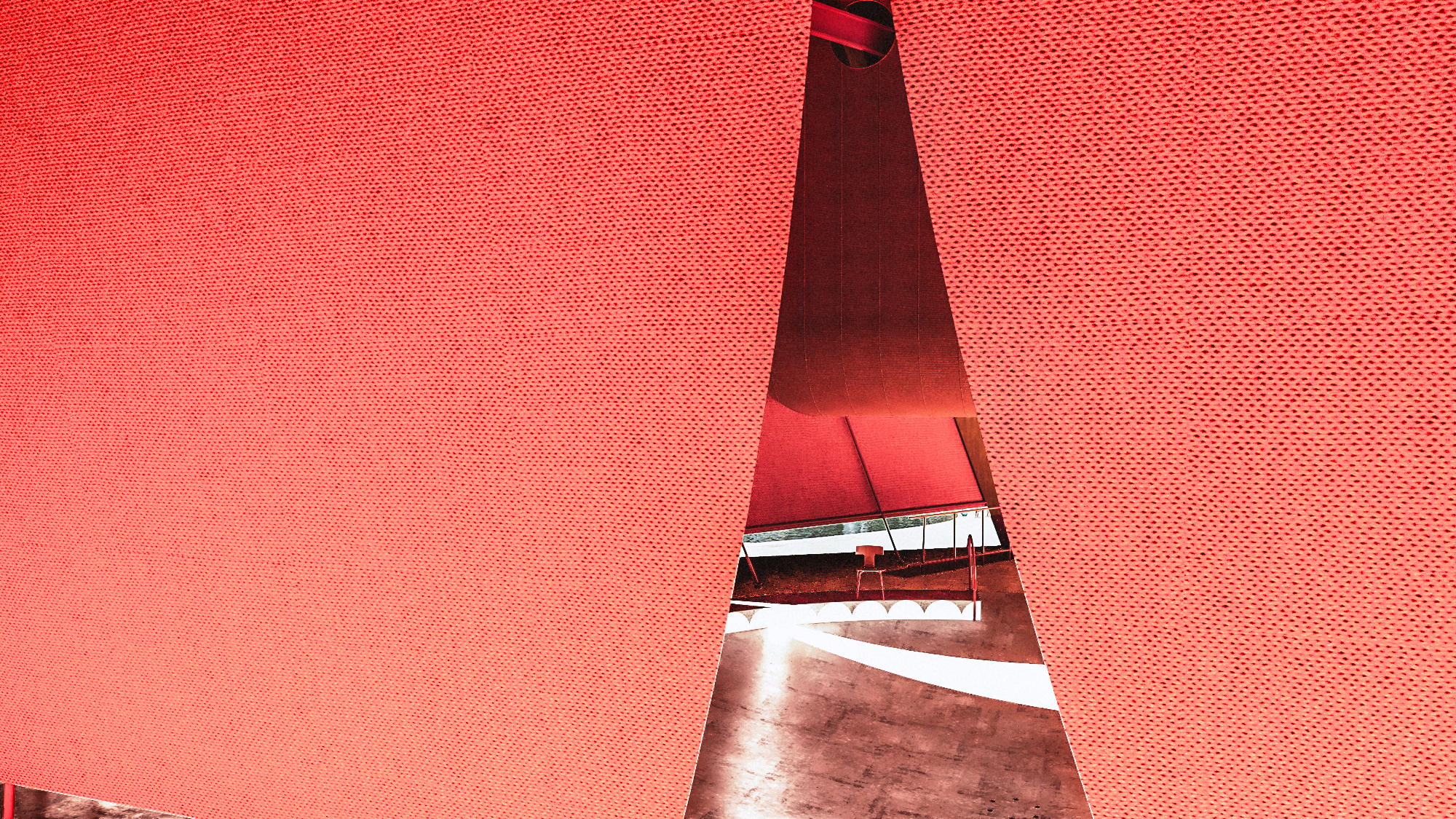
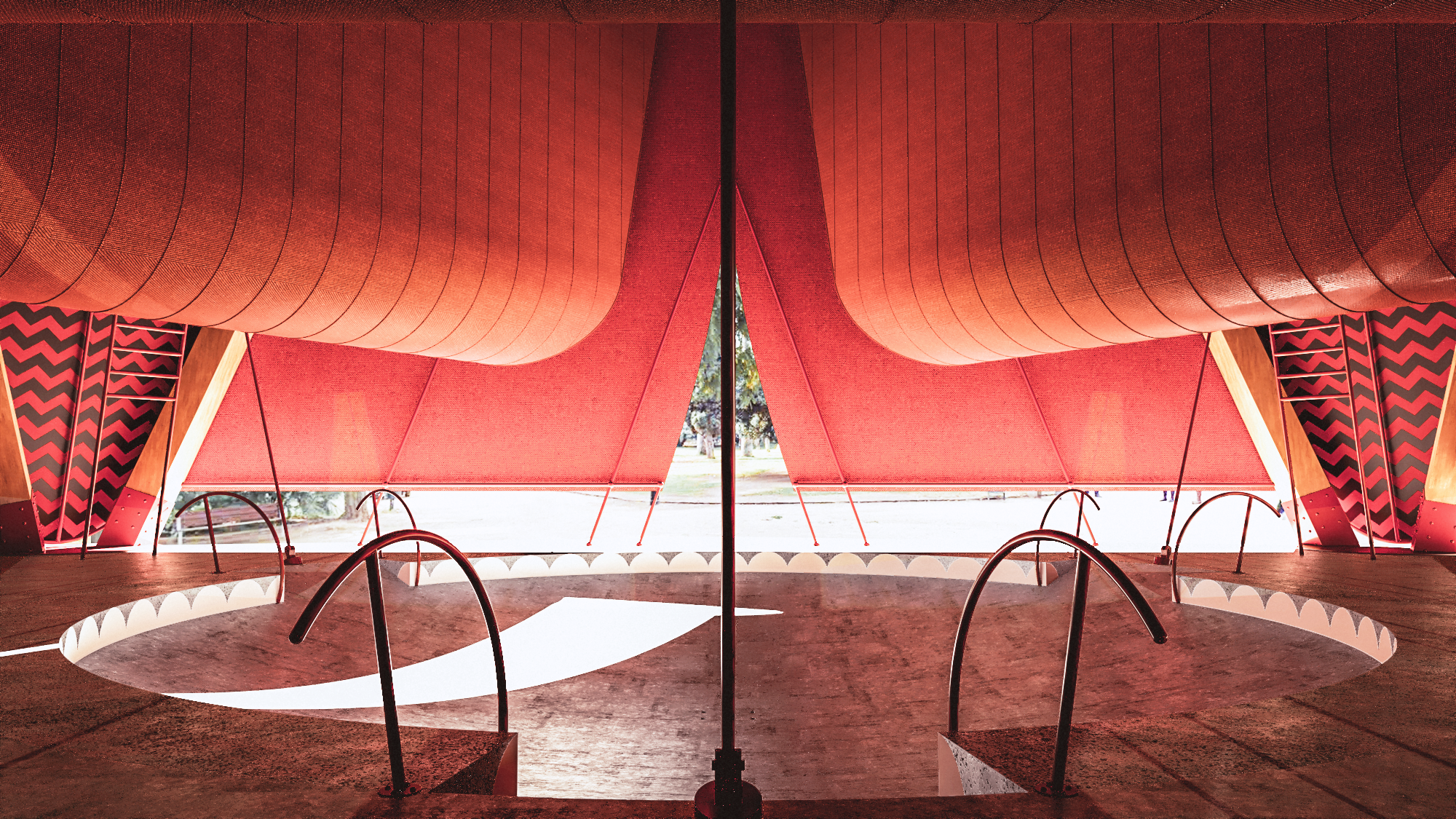

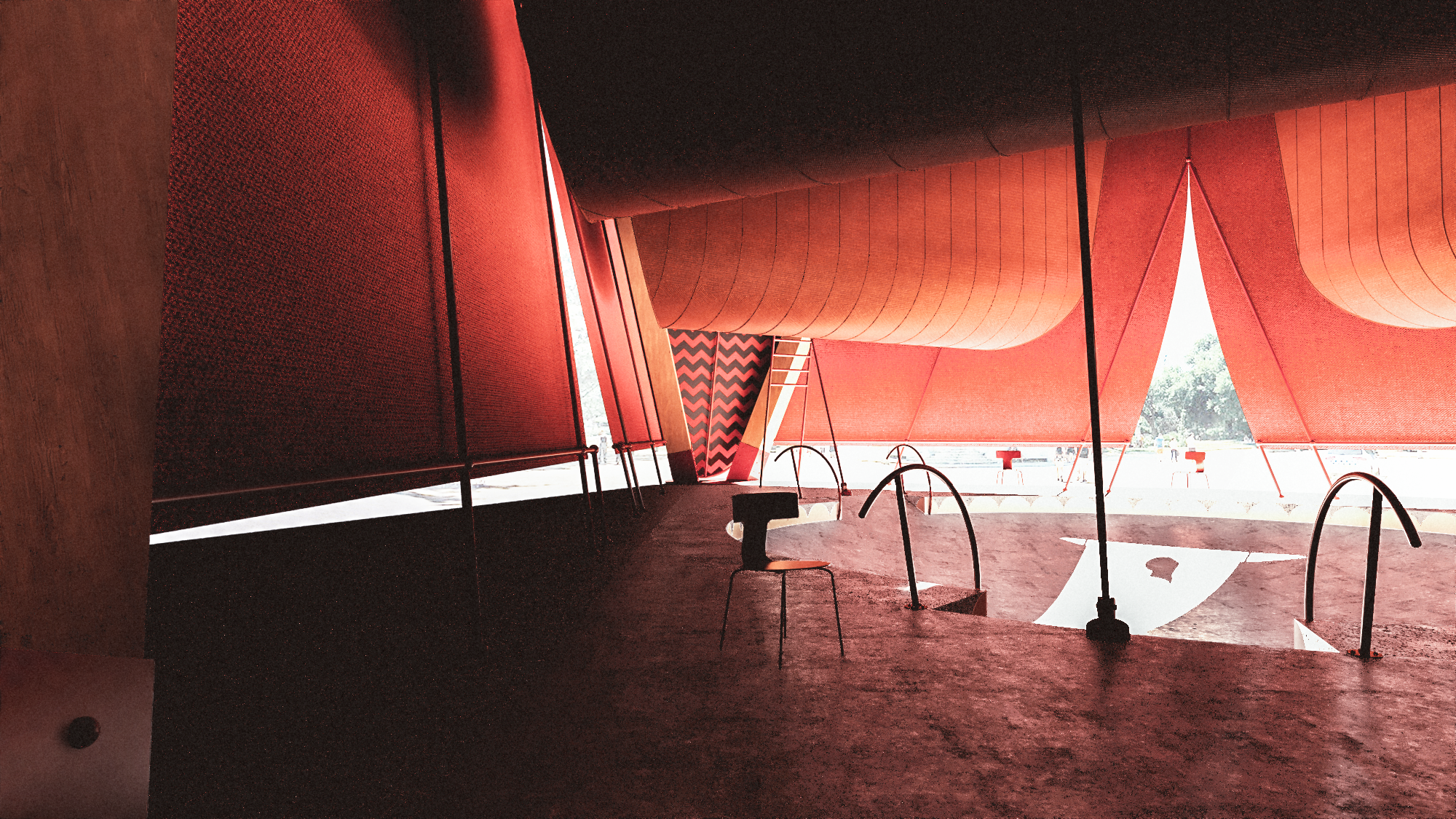
The ground-level envelope is elevated by one meter, hovering above the terrain. Patrons opting not to use the main entrance can "slink" into the venue by stooping and bending, embodying the spirit of stealth. This "theater" challenges the gentrification and elitism often associated with contemporary performance spaces. Performances should be an open dialogue with civic art, intertwined with the ethos of urbanity and street culture. The theater should serve as a communal canvas for public life, rather than an outcast like street performers. Within the theater, the gap between the building envelope and the ground unfurls like a panoramic scroll, underscoring the symbiotic relationship with the environs, where both backdrop and stage are intertwined. The performers within and the onlookers without, the spectators inside and the passersby outside, all blend their roles: everyone is both spectator and performer in this shared experience.
The "stage" floor of the theater is a sunken basin, echoing the contours of a Roman amphitheater. The sloping terrain amplifies the performers' movements and enhances acoustic resonance.
Intentionally devoid of dressing rooms, preparation areas, and other backstage utilitarian spaces, the interior maintains the raw texture of a public square. This approach also mitigates the managerial challenges and potential security risks associated with enclosed spaces during off-hours. In the absence of performances, this space can morph into a sanctuary from sun and rain, a skateboarding hotspot, or a yoga retreat.

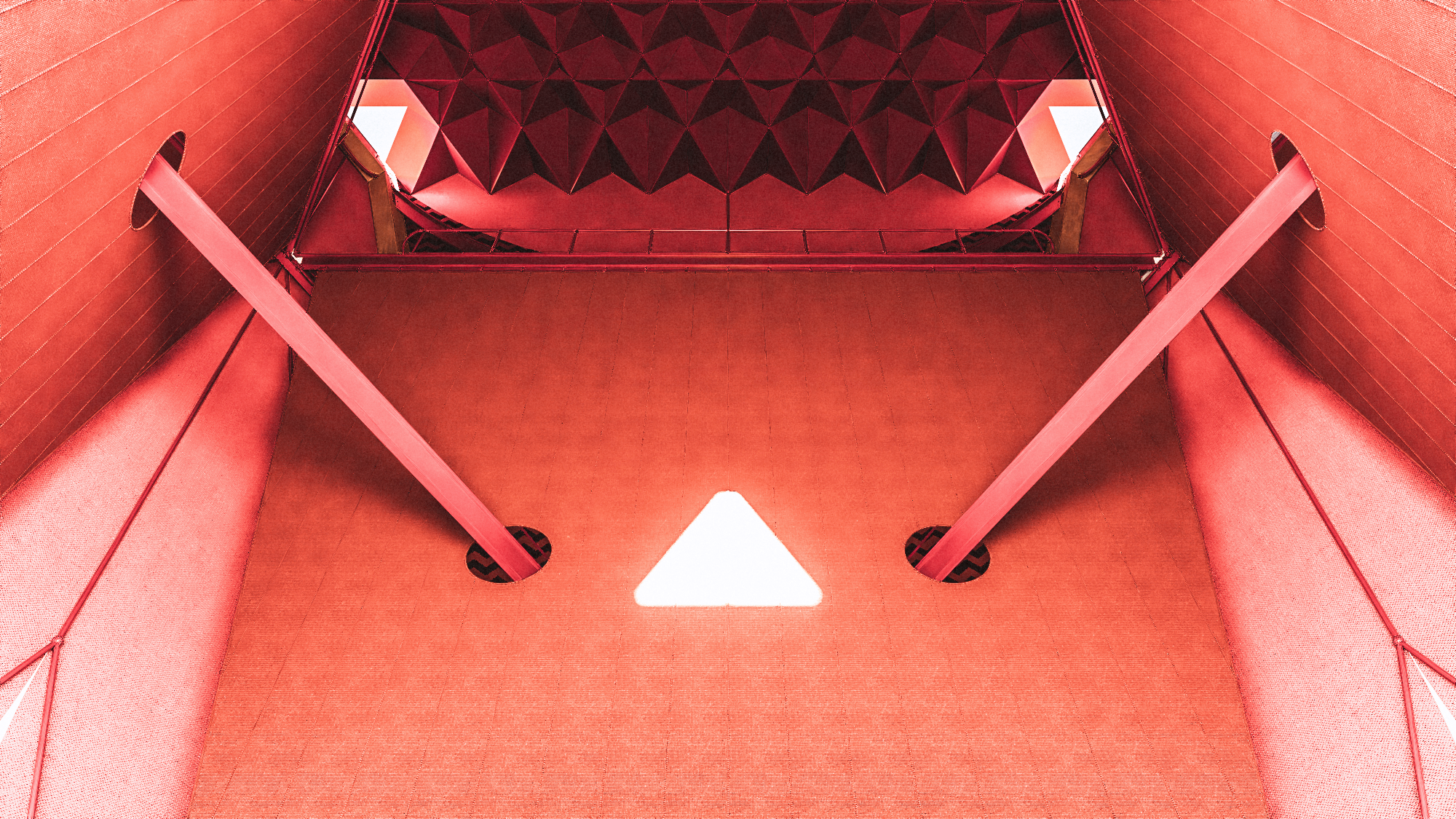
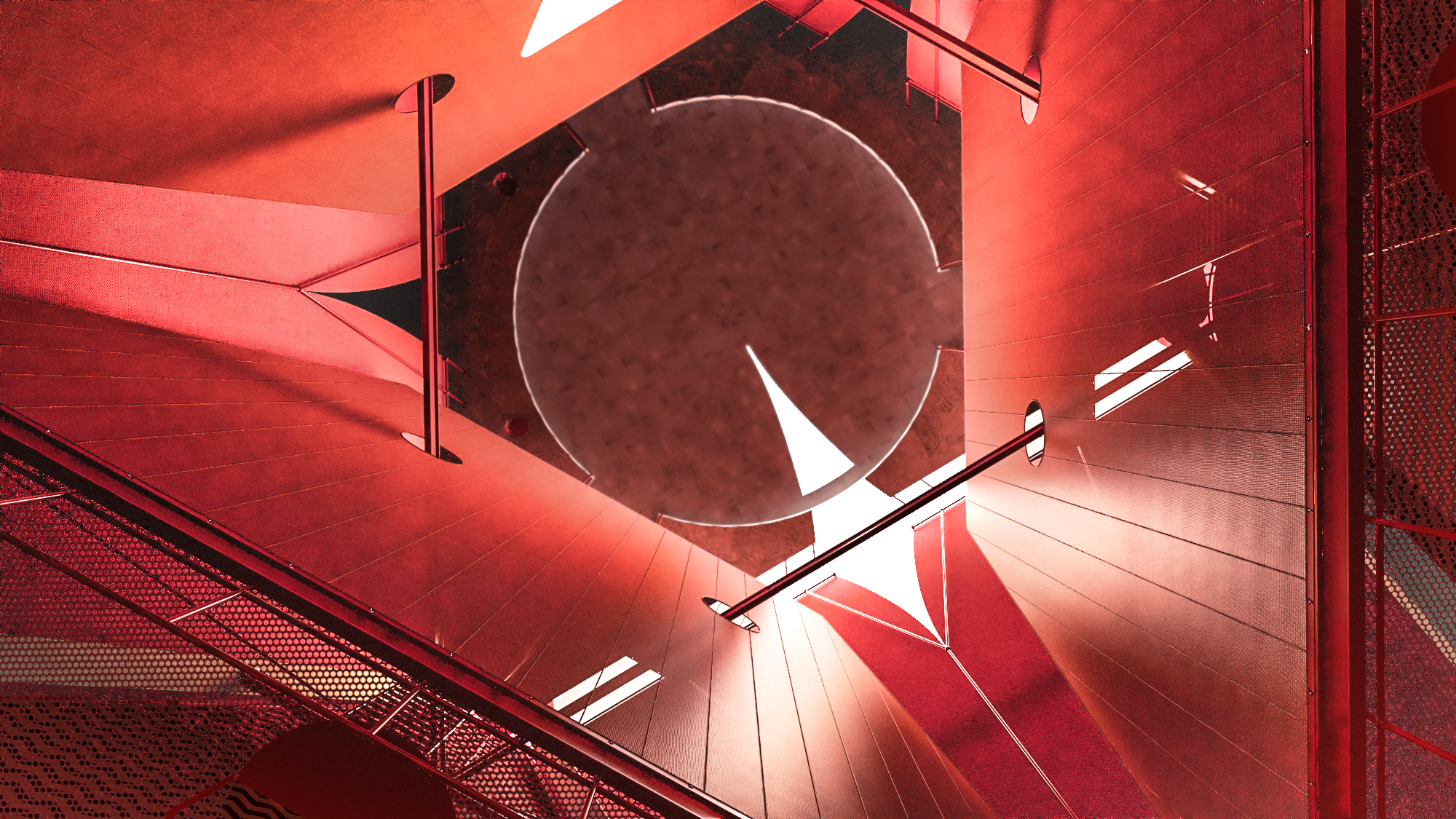
The interior design perpetuates the tent-like motif:
lightweight, curved draperies, rope structures interwoven throughout the
fabric, and tastefully embellished patterns, all conspire to become integral
performers within the theater. The folded plate roof satisfies structural
demands while reinterpreting the traditional Baroque theater ceiling for the
modern age. Sunlight filters through the intricate, orderly gaps in the folded
plates, complementing the red halo permeating through the translucent envelope,
casting the theater's interior into a fiery, dreamlike realm.
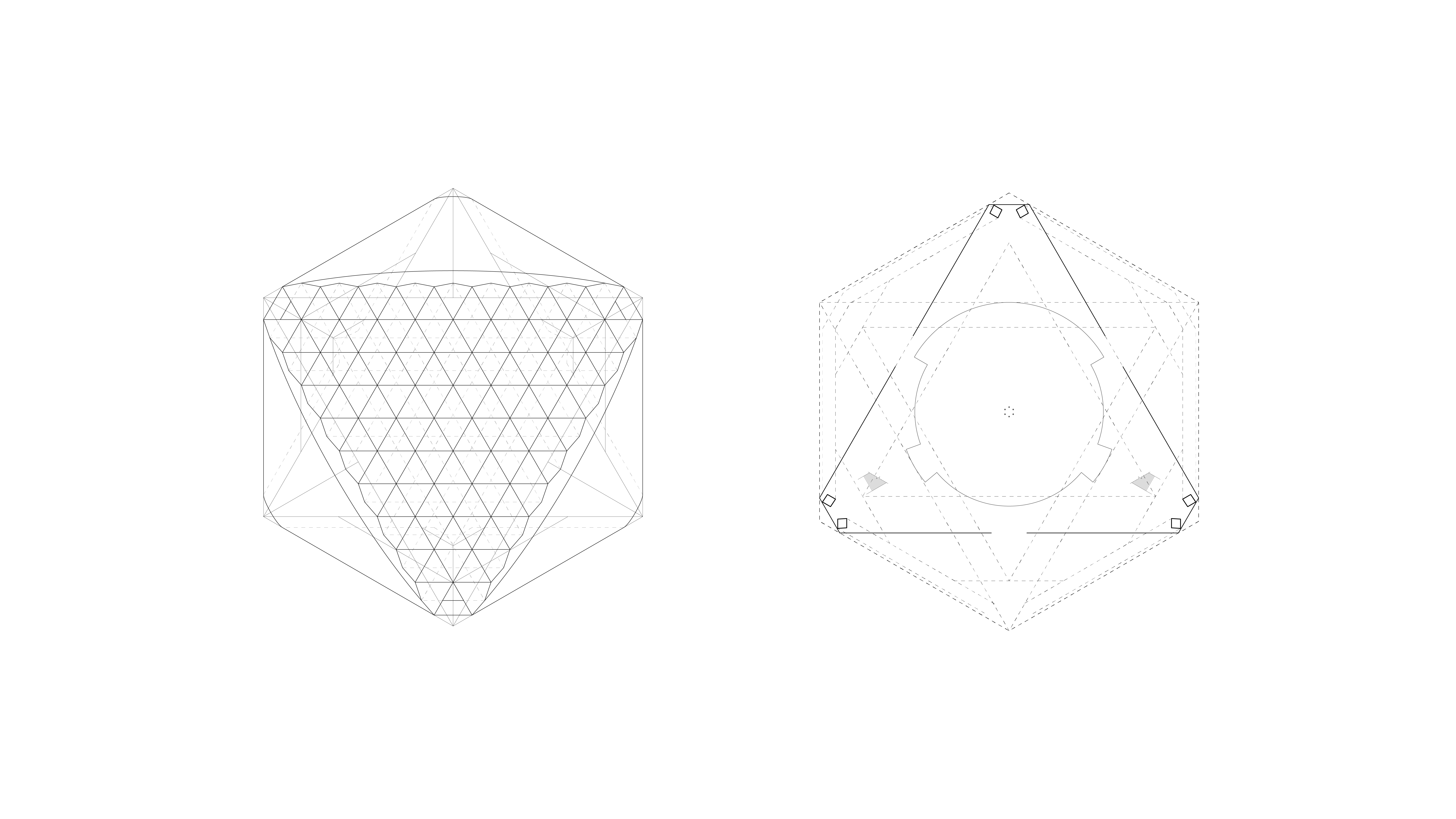
Plans

Elevation
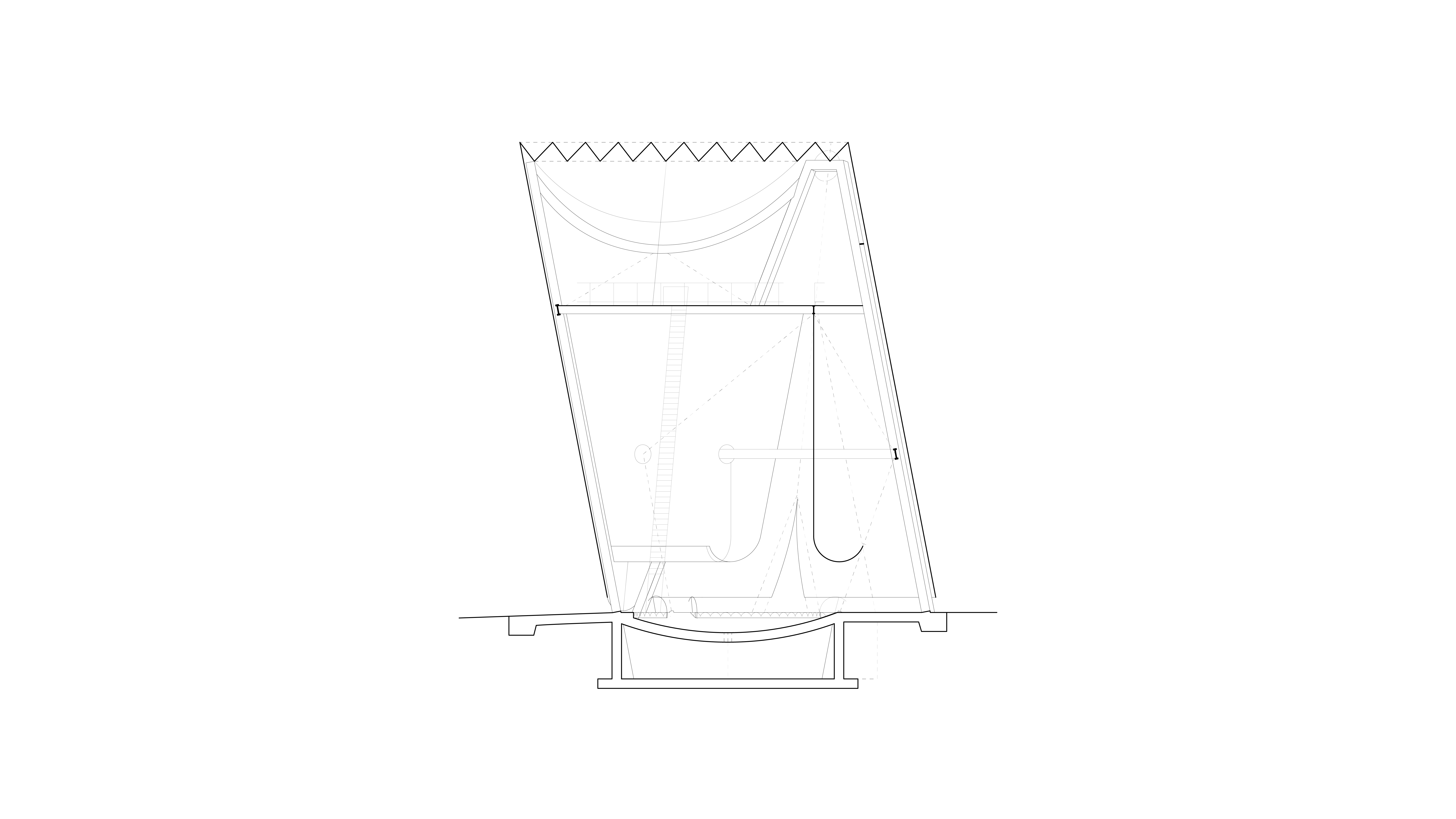
Section

