A MUSEUM WITH WETLAND & FOG
James Whistle reimagines modernity by invoking a lost, unseen psychic space imbued with the spirit of Nature. This vision draws inspiration from the ethereal qualities of Chinese water-painting and Japanese Ukiyo-e. These traditional art forms—marked by transparency, weightlessness, dematerialized silence, and rhythmic composition—pursue a connection to the spiritual and intangible. This aesthetic offers a profound starting point for fusing Chinese cultural heritage with contemporary architecture: distilling the essence of traditional Chinese painting and reshaping it into an architectural manifestation of psychic space.
2017 Hangzhou, China
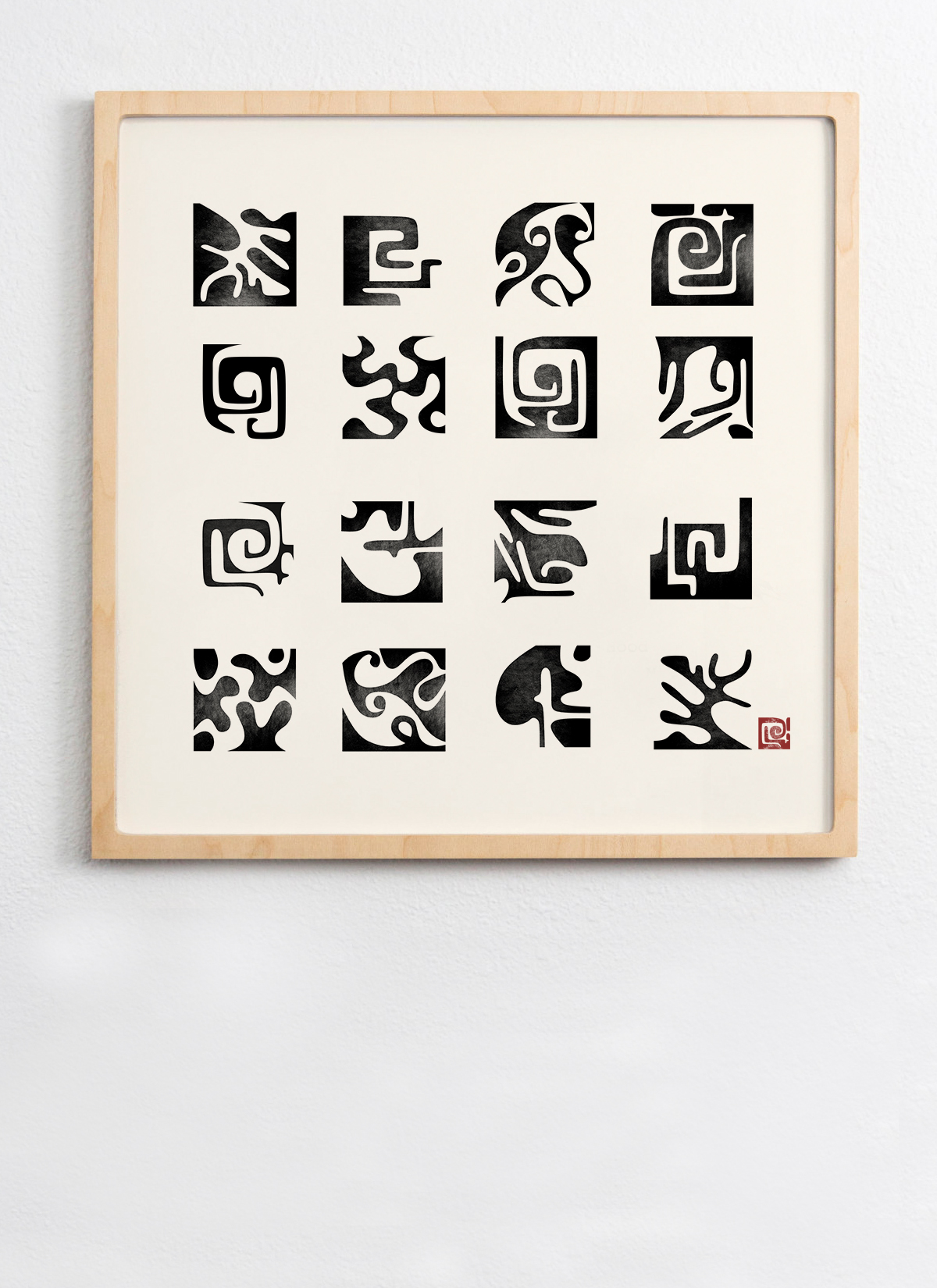

The project is situated within Xixi Wetland National Park in Hangzhou—a landscape marked by a grid of waterways, rich with historical classical college architecture, and enveloped in fog and untamed wilderness. Positioned at the intersection of ancient Chinese calligraphy, contemporary architectural expression, and the natural mist-laden environment, the design aspires to bridge the poetic heritage of the past with the materiality of modernity.
In Chinese painting, the technique of blurring eliminates extraneous detail, leaving behind shading, rhythm, and patterns—elements regarded as the essence of the work. This process of reduction simplifies perception, enabling us to focus on universal principles and reach deeper into the spiritual core. By embracing the philosophy of emptiness, we also attain a panoramic understanding of fullness and interconnectedness.
Meanwhile, at the core of the architectural experience is the interplay between light, shadow, and materiality, with fog serving as a dynamic mediator that transforms the perception of space throughout the day. The fog, generated by water interacting with glass walls, introduces a shifting veil of opacity, softening harsh lines and creating a diffuse luminosity reminiscent of the atmospheric effects in Chinese landscape paintings.
![]()
In Chinese painting, the technique of blurring eliminates extraneous detail, leaving behind shading, rhythm, and patterns—elements regarded as the essence of the work. This process of reduction simplifies perception, enabling us to focus on universal principles and reach deeper into the spiritual core. By embracing the philosophy of emptiness, we also attain a panoramic understanding of fullness and interconnectedness.
Meanwhile, at the core of the architectural experience is the interplay between light, shadow, and materiality, with fog serving as a dynamic mediator that transforms the perception of space throughout the day. The fog, generated by water interacting with glass walls, introduces a shifting veil of opacity, softening harsh lines and creating a diffuse luminosity reminiscent of the atmospheric effects in Chinese landscape paintings.




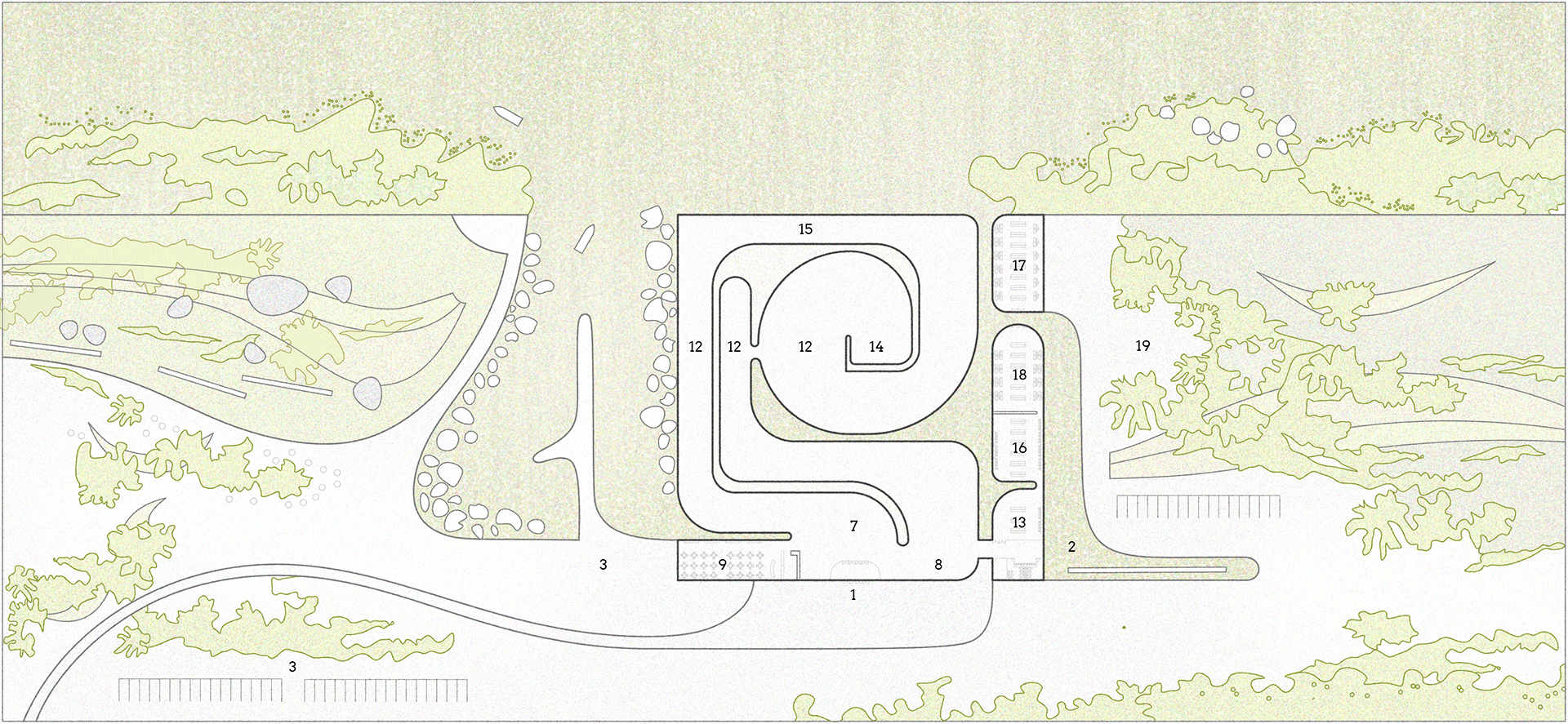
1. entrance courtyard 2. pool 3. plaza 4. parking 5. garden 6. office parking 7. entrance hall 8. shopping 9. cafe/tearoom 10. library 11. storage 12. gallery 13. meeting hall 14. learning center 15. multiuse 16. research 17. archive 18. office 19. logistic plaz 20. wetland lake


In this project, fog blurs spatial hierarchy, softening the transition between exterior and interior, public and private. The fog dissolves architectural boundaries, turning walls into porous membranes that oscillate between concealment and revelation, echoing the weightlessness pursued in modernist traditions and paralleling the use of negative space in traditional Asian art forms, where the void carries as much significance as the form itself.
As light filters through the mist, shadows elongate and refract, creating ephemeral patterns that transform the user’s perception of volume and depth. This ephemeral quality recalls Jun’ichirō Tanizaki’s In Praise of Shadows.

Section Detail



The glass walls, animated by shifting fog, serve not merely as enclosures but as active participants in shaping the spatial experience. The temporal nature of fog introduces a performative aspect to architecture—an evolving dialogue between light, moisture, and transparency. By automatically varying wall transparency so as to alter light intensity throughout the day, the walls inherently regulate thermal comfort, reducing solar gain during summer while inviting warmth in winter. This responsive design enhances sustainability, achieving passive environmental control through material articulation. The shifting opacity allows occupants to experience the passage of time through spatial perception, transforming architecture into a living canvas that reflects the rhythms of nature.
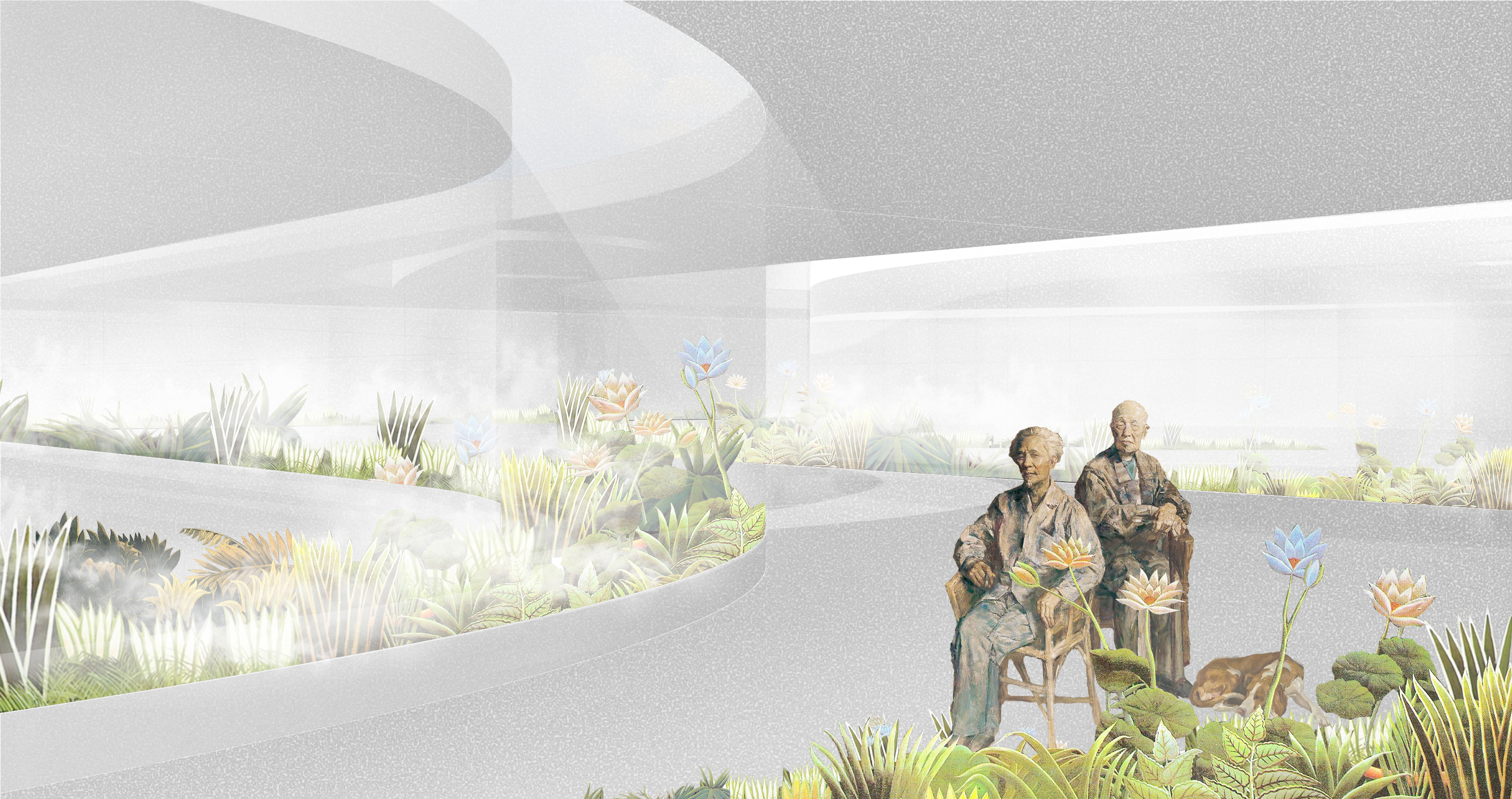
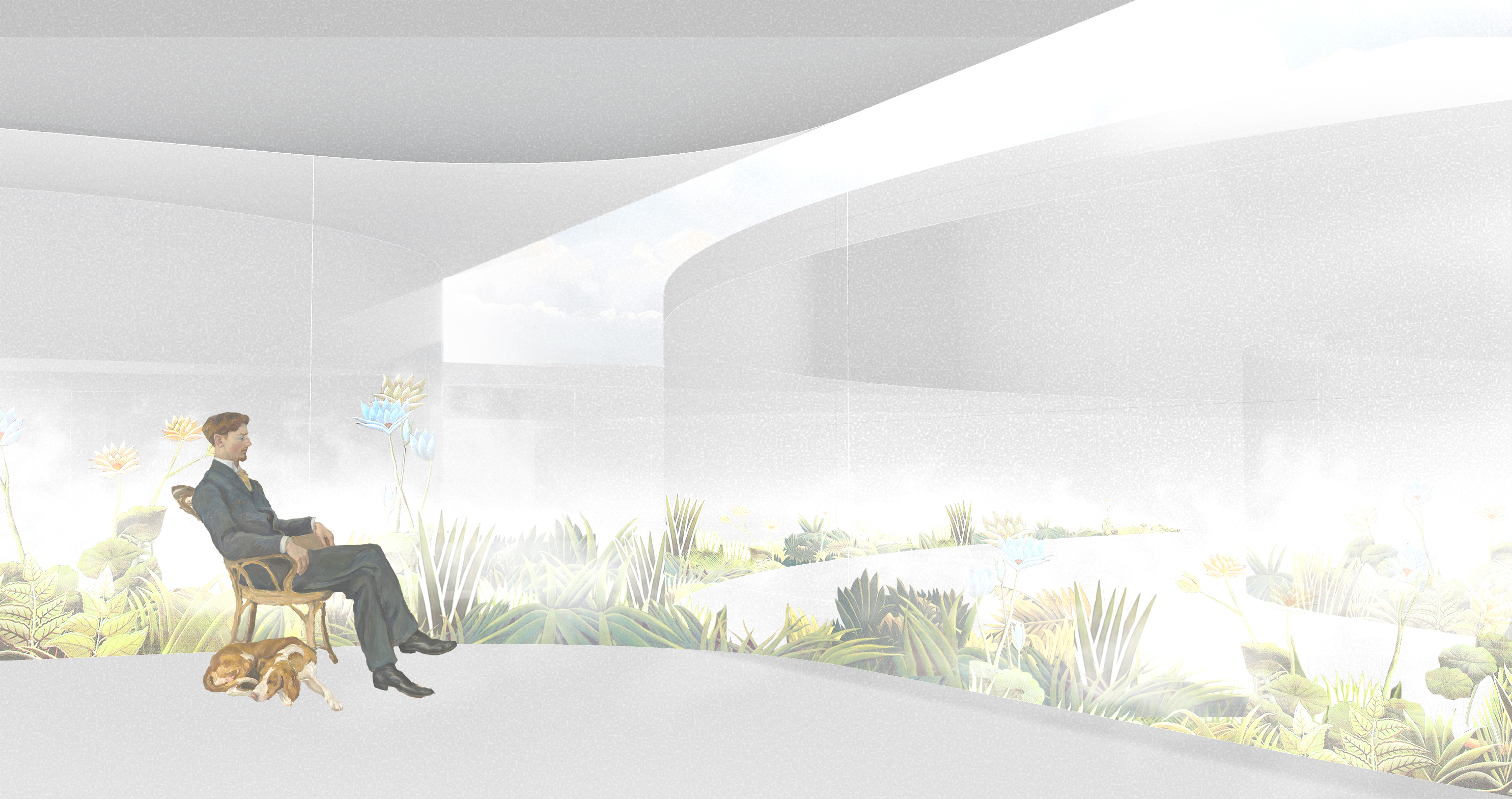
By integrating flowing fog walls and one-stroke-calligraphy-like circulation as the major element, this project reclaims the ancient tradition of immersive spatial experiences found in classical Chinese gardens. In these gardens, winding paths, reflecting pools, and pavilions are carefully orchestrated to evoke a sense of discovery and transcendence. Similarly, the walls, gardens and passages in the project manifests as an architectural device that prompts introspection and sensory engagement.
As visitors traverse the space, the fluctuating transparency creates a layered experience, reinforcing the notion that architecture can transcend physical boundaries and engage with the metaphysical. This design revives the experience of moving between rooms and gardens in traditional dwellings, where architecture serves as both a shelter and a mediator of natural phenomena.
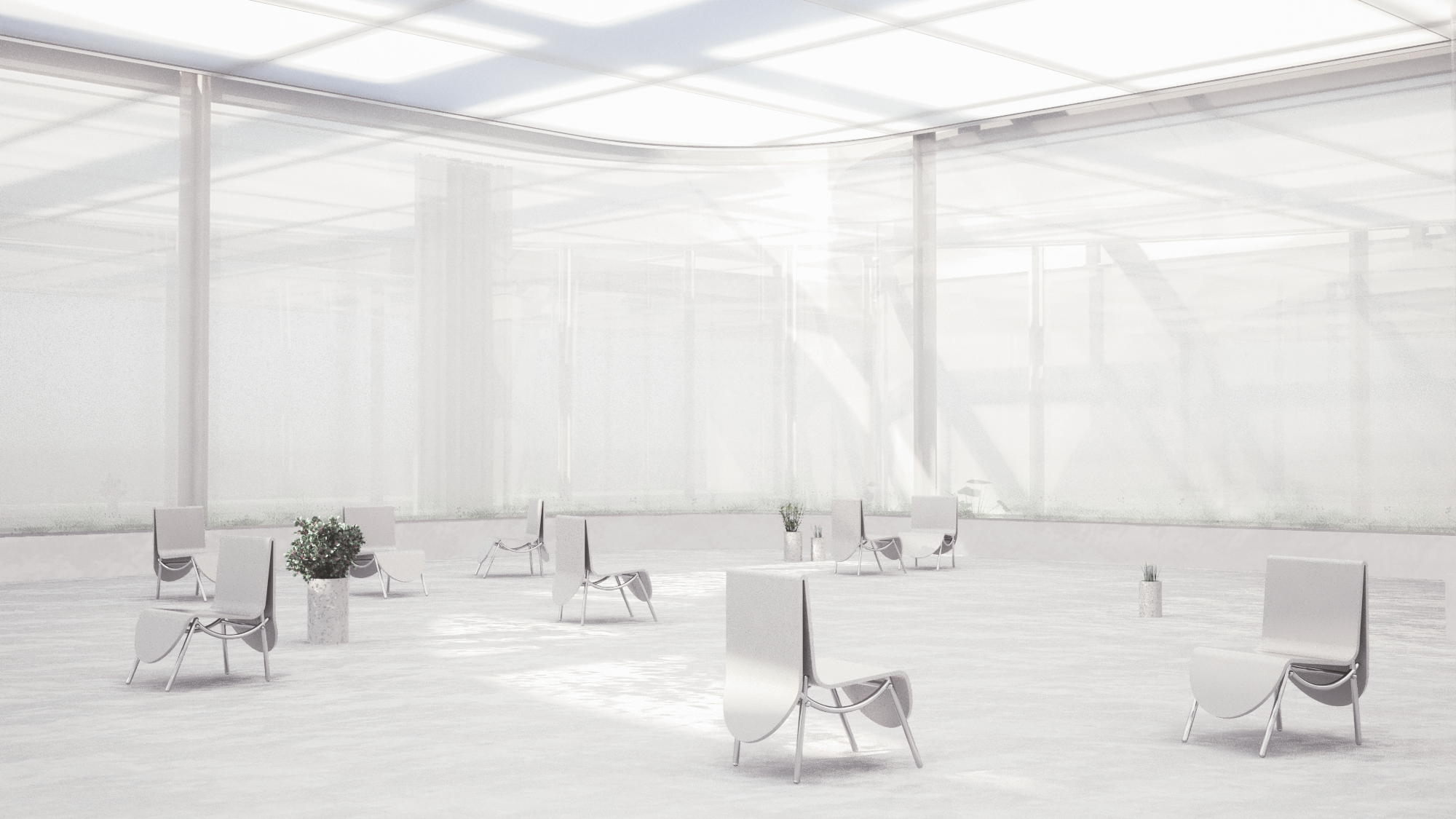
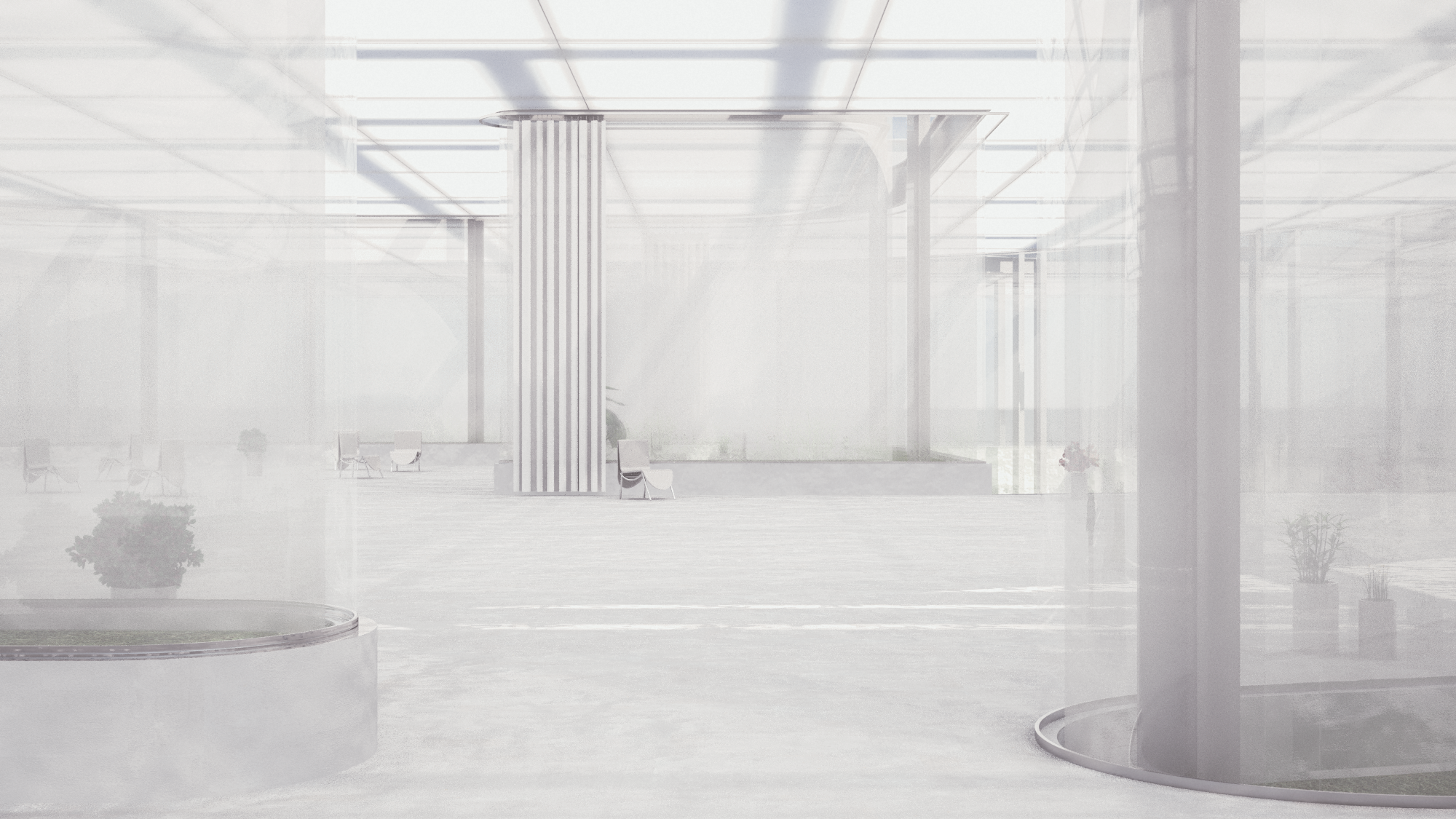
By translating the spirit of traditional Chinese art into modern architecture, this approach creates spaces that transcend functionality, reconnecting occupants with rhythm, nature, and the psychic realm.

